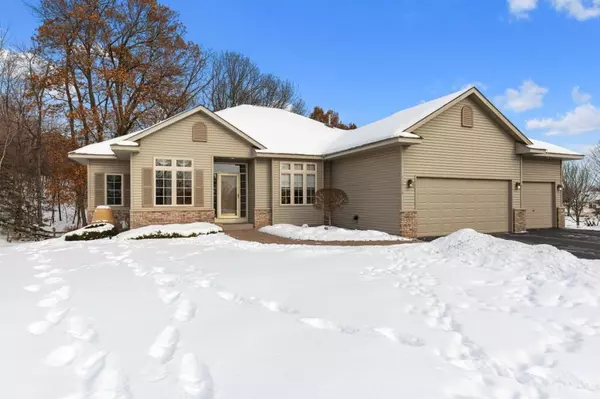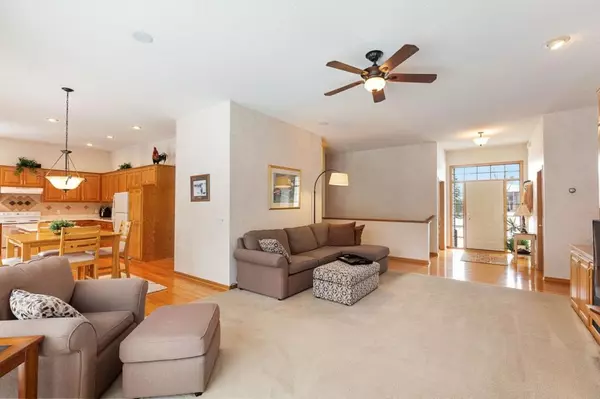$355,000
$372,900
4.8%For more information regarding the value of a property, please contact us for a free consultation.
14012 Ridge Point CT Savage, MN 55378
2 Beds
2 Baths
1,810 SqFt
Key Details
Sold Price $355,000
Property Type Single Family Home
Sub Type Single Family Residence
Listing Status Sold
Purchase Type For Sale
Square Footage 1,810 sqft
Price per Sqft $196
Subdivision Heatherton Ridge 3Rd Add
MLS Listing ID 5349499
Sold Date 03/12/20
Bedrooms 2
Full Baths 1
Three Quarter Bath 1
Year Built 1997
Annual Tax Amount $4,889
Tax Year 2019
Contingent None
Lot Size 0.420 Acres
Acres 0.42
Lot Dimensions 52x122x191x25x195
Property Description
This 1810 square foot rambler shows pride of ownership and is in amazing condition. Nestled on a cul-de-sac, back yard is beautifully treed with view from the living room that is breathtaking! The kitchen is spacious with many cabinet and countertops with tile backsplash and hardwood floors. The ceilings are all 10 foot which gives the open feeling especially in the living room which shows off large window with built in full wall book case/entertainment center. Just off the front door is the den with built in desk, the master bedroom has a sitting room off of it which could be dressing room or the nursery! The master bathroom is large with whirlpool tub and separate shower and large walk in closet. The 2nd bedroom is on the other side of house with 3/4 bathroom. This home is perfect for the empty nesters or growing family as there is 1800 sq ft to finish in the look out lower level basement. The garage is 32x20, check out the beautiful paving stone sidewalk!
Location
State MN
County Scott
Zoning Residential-Single Family
Rooms
Basement Daylight/Lookout Windows, Drain Tiled, Egress Window(s), Full, Sump Pump, Unfinished
Dining Room Eat In Kitchen, Kitchen/Dining Room
Interior
Heating Forced Air
Cooling Central Air
Fireplace No
Appliance Dishwasher, Disposal, Dryer, Microwave, Range, Refrigerator, Washer, Water Softener Owned
Exterior
Garage Attached Garage, Asphalt, Garage Door Opener, Insulated Garage
Garage Spaces 3.0
Roof Type Age Over 8 Years,Asphalt
Building
Lot Description Tree Coverage - Heavy
Story One
Foundation 1810
Sewer City Sewer/Connected
Water City Water/Connected
Level or Stories One
Structure Type Brick/Stone,Vinyl Siding
New Construction false
Schools
School District Prior Lake-Savage Area Schools
Read Less
Want to know what your home might be worth? Contact us for a FREE valuation!

Our team is ready to help you sell your home for the highest possible price ASAP







