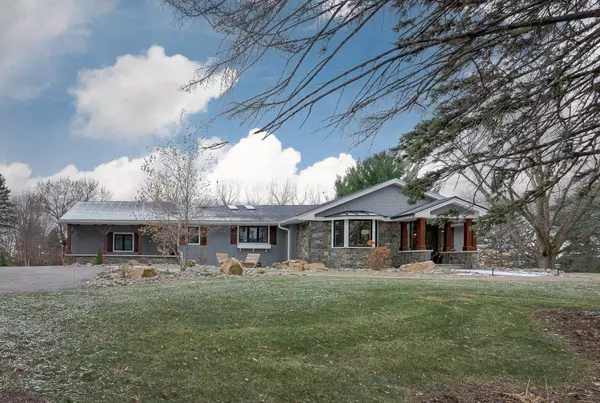$1,200,000
$1,100,000
9.1%For more information regarding the value of a property, please contact us for a free consultation.
410 Salem Church RD Sunfish Lake, MN 55118
4 Beds
4 Baths
5,055 SqFt
Key Details
Sold Price $1,200,000
Property Type Single Family Home
Sub Type Single Family Residence
Listing Status Sold
Purchase Type For Sale
Square Footage 5,055 sqft
Price per Sqft $237
Subdivision Belfield Hills
MLS Listing ID 5334369
Sold Date 04/15/20
Bedrooms 4
Full Baths 1
Half Baths 1
Three Quarter Bath 2
Year Built 1968
Annual Tax Amount $9,014
Tax Year 2019
Contingent None
Lot Size 2.440 Acres
Acres 2.44
Lot Dimensions 279x528x205x407
Property Description
Elegance in Sunfish Lake. A beautifully remodeled Ranch style home nestled among 2.44 wooded acres is a peaceful retreat. A home for both entertaining & relaxing. Tastefully designed, the large bright chef-inspired kitchen hosts Cambria quartz, Carrara marble, vaulted ceilings with hand-distressed beams, skylights & professional series Thermador appliances. The classic designed bathrooms host Granite, Carrara marble & tile accents. The grand formal dining room is perfect for entertaining. Endless features include Apple Smart Home, surround sound, built-Ins, hand-scraped engineered Amtico wood floors. Finished with Restoration Hardware, soft close doors & drawers in every room, custom drapery and blinds. Enjoy the wildlife, relax, or entertaining in the park-like backyard. Welcome to Sunfish Lake
Location
State MN
County Dakota
Zoning Residential-Single Family
Rooms
Basement Daylight/Lookout Windows, Finished, Partial
Dining Room Breakfast Area, Kitchen/Dining Room, Separate/Formal Dining Room
Interior
Heating Forced Air, Fireplace(s)
Cooling Central Air
Fireplaces Number 1
Fireplaces Type Living Room, Stone, Wood Burning
Fireplace Yes
Appliance Dishwasher, Disposal, Dryer, Exhaust Fan, Freezer, Humidifier, Microwave, Range, Refrigerator, Washer, Water Softener Owned
Exterior
Garage Attached Garage, Asphalt
Garage Spaces 2.0
Fence Invisible
Roof Type Age 8 Years or Less, Asphalt, Metal
Building
Lot Description Tree Coverage - Medium
Story One
Foundation 3035
Sewer Private Sewer
Water Well
Level or Stories One
Structure Type Fiber Cement
New Construction false
Schools
School District West St. Paul-Mendota Hts.-Eagan
Read Less
Want to know what your home might be worth? Contact us for a FREE valuation!

Our team is ready to help you sell your home for the highest possible price ASAP







