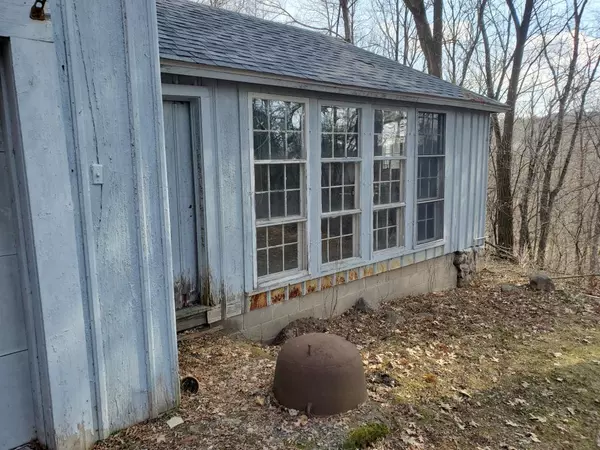$485,000
$499,000
2.8%For more information regarding the value of a property, please contact us for a free consultation.
500 3rd ST Marine On Saint Croix, MN 55047
3 Beds
3 Baths
2,690 SqFt
Key Details
Sold Price $485,000
Property Type Single Family Home
Sub Type Single Family Residence
Listing Status Sold
Purchase Type For Sale
Square Footage 2,690 sqft
Price per Sqft $180
Subdivision Marine
MLS Listing ID 5348048
Sold Date 06/18/20
Bedrooms 3
Full Baths 1
Half Baths 1
Three Quarter Bath 1
Year Built 1860
Annual Tax Amount $6,914
Tax Year 2020
Contingent None
Lot Size 8.690 Acres
Acres 8.69
Lot Dimensions irregular
Property Description
PLEASE WEAR MASKS AND GLOVES WHILE ON PREMISE---This historic, stately home in Marine on
St. Croix is now available after nearly 50 years of family ownership. Spacious, light filled rooms lookout onto the sweeping front lawn, private drive and wooded views of the St. Croix River Valley. The entry of this traditional home opens to a formal dining room with period built-in cabinetry, living room with fireplace and freshly refinished floors, and sun room and family room beyond. The second floor hosts all 3 bedrooms, including the master suite. The barn has a workshop, tack-room, stables and loft as well as 3 adjacent garage spaces. Walking distance to the Marine General Store, Library, Town Hall and Marina, the property enjoys the proximity of living in town with the quiet and privacy of 8+ acres. This is a perfect opportunity for year-round or seasonal living in this charming village that's just 45 minutes from the Twin Cities.
Location
State MN
County Washington
Zoning Residential-Single Family
Rooms
Basement Slab, Stone/Rock, Unfinished
Dining Room Separate/Formal Dining Room
Interior
Heating Baseboard, Forced Air
Cooling Central Air
Fireplaces Number 2
Fireplaces Type Family Room, Living Room, Wood Burning, Wood Burning Stove
Fireplace Yes
Appliance Dishwasher, Dryer, Range, Refrigerator, Wall Oven, Washer
Exterior
Garage Detached, Gravel
Garage Spaces 3.0
Pool None
Roof Type Age 8 Years or Less,Asphalt
Building
Lot Description Irregular Lot, Tree Coverage - Heavy
Story Two
Foundation 1671
Sewer City Sewer/Connected
Water Well
Level or Stories Two
Structure Type Wood Siding
New Construction false
Schools
School District Stillwater
Read Less
Want to know what your home might be worth? Contact us for a FREE valuation!

Our team is ready to help you sell your home for the highest possible price ASAP







