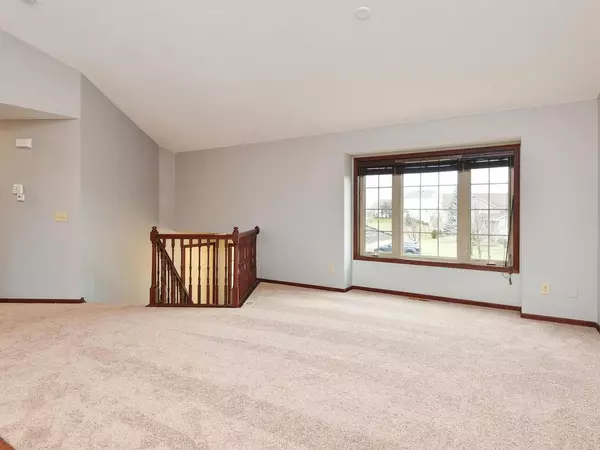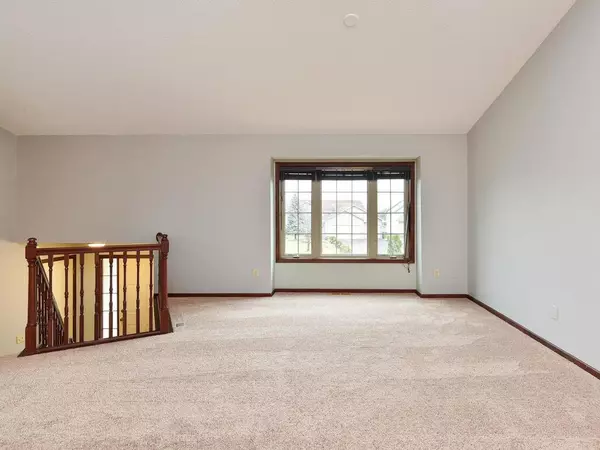$235,000
$219,900
6.9%For more information regarding the value of a property, please contact us for a free consultation.
3536 Woodside DR Monticello, MN 55362
3 Beds
1 Bath
1,167 SqFt
Key Details
Sold Price $235,000
Property Type Single Family Home
Sub Type Single Family Residence
Listing Status Sold
Purchase Type For Sale
Square Footage 1,167 sqft
Price per Sqft $201
Subdivision Groveland 3Rd Add
MLS Listing ID 5334070
Sold Date 01/03/20
Bedrooms 3
Full Baths 1
Year Built 2003
Annual Tax Amount $2,230
Tax Year 2019
Contingent None
Lot Size 0.310 Acres
Acres 0.31
Lot Dimensions 73x159x105x150
Property Description
*** WOW! *** GREAT STARTER HOME & EQUITY BUILDER POTENTIAL!! *** Large Private Back Yard with Deck that steps down to back yard and a Patio too! *** Move Right in! *** Freshly painted throughout *** New Flooring & Carpets *** OPEN FLOOR PLAN! *** Nice Kitchen with Center Island and Breakfast Bar *** Vaulted Ceiling *** 3 Bedrooms all on the same Level *** Main Floor Full Bath *** 3 Car Attached Garage & Storage Shed *** Lower Level awaiting for you to finish as you wish and BUILD EQUITY *** Highly Ranked Monticello Schools *** Close to Parks and Walking Trails *** Easy Access to I-94 for commuting to the Twin Cities Metro Area or St. Cloud Area *** Convenient to lots of Shopping and Restaurants *** HURRY HERE! *** INVENTORY LEVELS IN THIS PRICE RANGE ARE LOW!! *** THIS WILL GO FAST! ***
Location
State MN
County Wright
Zoning Residential-Single Family
Rooms
Basement Block, Daylight/Lookout Windows, Full, Unfinished
Dining Room Breakfast Area, Eat In Kitchen, Informal Dining Room, Kitchen/Dining Room
Interior
Heating Forced Air
Cooling Central Air
Fireplace No
Appliance Air-To-Air Exchanger, Dishwasher, Dryer, Microwave, Range, Refrigerator, Washer
Exterior
Parking Features Attached Garage, Asphalt
Garage Spaces 3.0
Fence None
Pool None
Roof Type Asphalt
Building
Lot Description Tree Coverage - Light, Tree Coverage - Medium
Story Split Entry (Bi-Level)
Foundation 1167
Sewer City Sewer/Connected
Water City Water/Connected
Level or Stories Split Entry (Bi-Level)
Structure Type Brick/Stone, Vinyl Siding
New Construction false
Schools
School District Monticello
Others
Special Listing Condition Real Estate Owned
Read Less
Want to know what your home might be worth? Contact us for a FREE valuation!

Our team is ready to help you sell your home for the highest possible price ASAP







