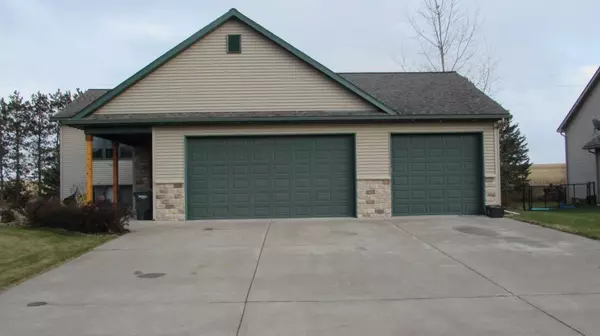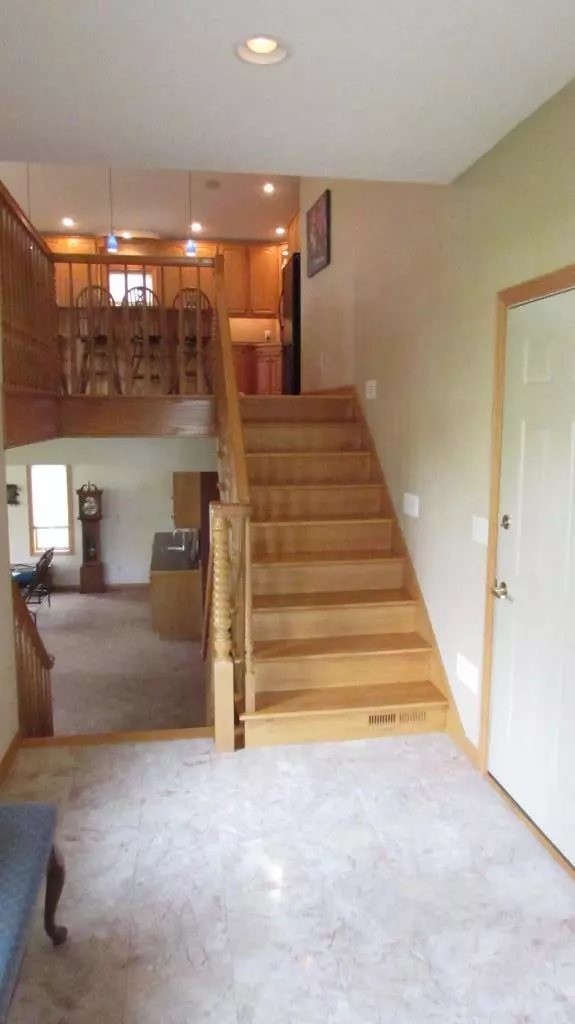$314,000
$314,000
For more information regarding the value of a property, please contact us for a free consultation.
1114 N Cheyenne ST Roberts, WI 54023
4 Beds
3 Baths
2,765 SqFt
Key Details
Sold Price $314,000
Property Type Single Family Home
Sub Type Single Family Residence
Listing Status Sold
Purchase Type For Sale
Square Footage 2,765 sqft
Price per Sqft $113
Subdivision Rolling Meadows Second Add
MLS Listing ID 5348208
Sold Date 04/01/20
Bedrooms 4
Full Baths 2
Three Quarter Bath 1
Year Built 2002
Annual Tax Amount $4,510
Tax Year 2018
Contingent None
Lot Size 0.340 Acres
Acres 0.34
Lot Dimensions 85x160
Property Description
Immaculately maintained one owner home. Large heated tile foyer, hardwood floors throughout main level. Vaulted living room w/gas fireplace. Kitchen features spacious center island w/raised breakfast bar, Jenn Air range, warming drawer & wine fridge, custom built cabinetry & glass door hutch. Two upper level bedrooms including private master suite. 9' lower level ceilings, huge family room perfect for entertaining, gas fireplace, custom built-ins, wet bar w/add’l wine fridge & glass door cabinets. Large laundry room w/sink. All tile in baths/laundry heated. 2 add’l bedrooms, pass-through bath that could be 2nd master bedroom. HUGE 36x30 heated garage, 18x9 and 10x9 overhead doors, floor drain, hot/cold water workbench & cabinets. Room for all your toys plus additional 14x8 custom shed w/10' ceilings, roll up door & shelving. Whole home sound system 3 separate zones, footings are in ground for 16x12 deck. Home & garage slab have 2” foam under concrete for additional insulation & warmth.
Location
State WI
County St. Croix
Zoning Residential-Single Family
Rooms
Basement Block, Daylight/Lookout Windows, Finished, Full, Walkout
Dining Room Breakfast Area, Kitchen/Dining Room
Interior
Heating Forced Air
Cooling Central Air
Fireplaces Number 2
Fireplaces Type Family Room, Gas, Living Room
Fireplace Yes
Appliance Central Vacuum, Dishwasher, Dryer, Exhaust Fan, Freezer, Microwave, Other, Range, Refrigerator, Washer
Exterior
Garage Attached Garage, Concrete, Electric, Floor Drain, Garage Door Opener, Heated Garage, Insulated Garage
Garage Spaces 3.0
Roof Type Age Over 8 Years, Asphalt
Building
Lot Description Tree Coverage - Medium, Underground Utilities
Story Split Entry (Bi-Level)
Foundation 1421
Sewer City Sewer/Connected
Water City Water/Connected
Level or Stories Split Entry (Bi-Level)
Structure Type Brick/Stone, Vinyl Siding
New Construction false
Schools
School District Saint Croix Central
Read Less
Want to know what your home might be worth? Contact us for a FREE valuation!

Our team is ready to help you sell your home for the highest possible price ASAP







