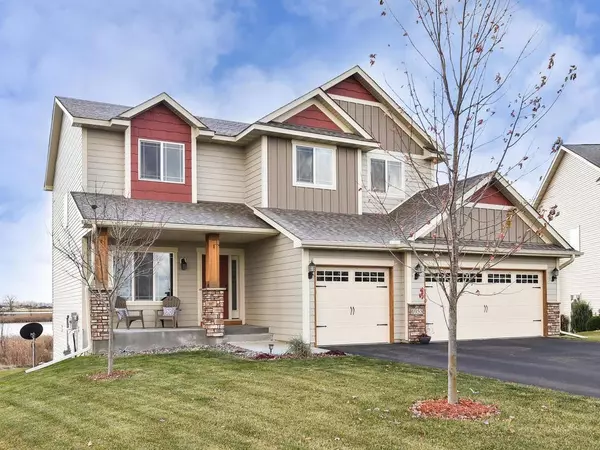$390,000
$384,000
1.6%For more information regarding the value of a property, please contact us for a free consultation.
6955 69th CIR NE Albertville, MN 55301
4 Beds
3 Baths
2,413 SqFt
Key Details
Sold Price $390,000
Property Type Single Family Home
Sub Type Single Family Residence
Listing Status Sold
Purchase Type For Sale
Square Footage 2,413 sqft
Price per Sqft $161
Subdivision Hunters Pass Estates 2Nd Add
MLS Listing ID 5495302
Sold Date 05/15/20
Bedrooms 4
Full Baths 2
Half Baths 1
HOA Fees $31/ann
Year Built 2014
Annual Tax Amount $5,366
Tax Year 2020
Contingent None
Lot Size 10,018 Sqft
Acres 0.23
Lot Dimensions app. 50x115x46x82x119
Property Description
Immaculate Albertville 2-story featuring a great room concept on the main level. This home, on the shores of Hunters Lake, offers beautiful, natural views in all seasons. Enjoy your morning coffee or an evening wind-down beverage from the 14x14 deck or from the beautfully manicured yard with an in-ground sprinkler system. Located on a cul-de-sac so you can enjoy your privacy. Great access to the freeway without the freeway noise. The association provides trash removal and maintains the park and trails in the complex. This home is better than new construction because all the decisions have been made and they were good ones! Granite counter tops, wood cabinets, Pergo flooring, in-floor heat in the master bathroom, magnificent master suite, upper level laundry room and the list goes on. You can continue the good work & build equity by finishing the walk-out basement!
Location
State MN
County Wright
Zoning Residential-Multi-Family
Body of Water Hunters
Rooms
Basement Block, Daylight/Lookout Windows, Drain Tiled, Full, Sump Pump, Walkout
Dining Room Eat In Kitchen, Informal Dining Room, Kitchen/Dining Room, Living/Dining Room
Interior
Heating Forced Air, Radiant Floor
Cooling Central Air
Fireplace No
Appliance Dishwasher, Dryer, Microwave, Range, Refrigerator, Washer, Water Softener Owned
Exterior
Parking Features Attached Garage, Asphalt, Garage Door Opener
Garage Spaces 3.0
Pool None
Waterfront Description Lake Front, Lake View
Roof Type Age 8 Years or Less, Asphalt
Road Frontage No
Building
Lot Description Tree Coverage - Light
Story Two
Foundation 1049
Sewer City Sewer/Connected
Water City Water/Connected
Level or Stories Two
Structure Type Brick/Stone, Fiber Cement, Vinyl Siding
New Construction false
Schools
School District Elk River
Others
HOA Fee Include Professional Mgmt, Trash, Shared Amenities
Read Less
Want to know what your home might be worth? Contact us for a FREE valuation!

Our team is ready to help you sell your home for the highest possible price ASAP







