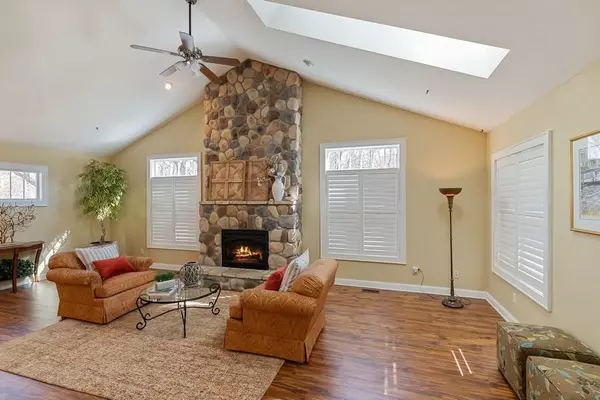$525,000
$525,000
For more information regarding the value of a property, please contact us for a free consultation.
13516 South ST Minnetonka, MN 55345
4 Beds
3 Baths
2,845 SqFt
Key Details
Sold Price $525,000
Property Type Single Family Home
Sub Type Single Family Residence
Listing Status Sold
Purchase Type For Sale
Square Footage 2,845 sqft
Price per Sqft $184
Subdivision Beautiful Avondale
MLS Listing ID 5472934
Sold Date 04/03/20
Bedrooms 4
Full Baths 2
Three Quarter Bath 1
Year Built 1917
Annual Tax Amount $1,662
Tax Year 2020
Contingent None
Lot Size 0.520 Acres
Acres 0.52
Lot Dimensions irregular
Property Sub-Type Single Family Residence
Property Description
A short stroll from Glen Lake is this very special traditional-style cape cod with great curb appeal. Surrounded by mature trees and lovely gardens, & a pond, it offers the atmosphere of a tasteful blend of traditional style & modern upgrades. Experience the beauty & comfort of the open floor plan, lovely spaces & finishes, vaulted ceilings with skylights, & a well-appointed fireplace. Sun filters into this home through the windows & lovely plantation shutters all day long. The kitchen with an island offers granite countertops, fixtures, & an abundance of storage & is perfect for work and entertaining. The main level master suite features a beautiful French-style door, a walk-in closet with custom organizers, and a luxurious bath. The lower level features a family room, bedroom, & an updated bath, currently used as a guest suite. Enjoy a custom terrace by the in-ground pool. The pool house can be used for concerts or as an office. Make it YOUR HOME today!
Location
State MN
County Hennepin
Zoning Residential-Single Family
Rooms
Basement Daylight/Lookout Windows, Drain Tiled, Finished, Full, Sump Pump
Interior
Heating Forced Air
Cooling Central Air
Fireplaces Number 1
Fireplace Yes
Appliance Dishwasher, Dryer, Exhaust Fan, Microwave, Range, Refrigerator, Washer, Water Softener Owned
Exterior
Parking Features Attached Garage
Garage Spaces 2.0
Fence Privacy, Wood
Pool Below Ground
Roof Type Age Over 8 Years, Asphalt, Pitched
Building
Lot Description Irregular Lot, Tree Coverage - Medium
Story Two
Foundation 1328
Sewer City Sewer/Connected
Water City Water/Connected
Level or Stories Two
Structure Type Wood Siding
New Construction false
Schools
School District Hopkins
Read Less
Want to know what your home might be worth? Contact us for a FREE valuation!

Our team is ready to help you sell your home for the highest possible price ASAP






