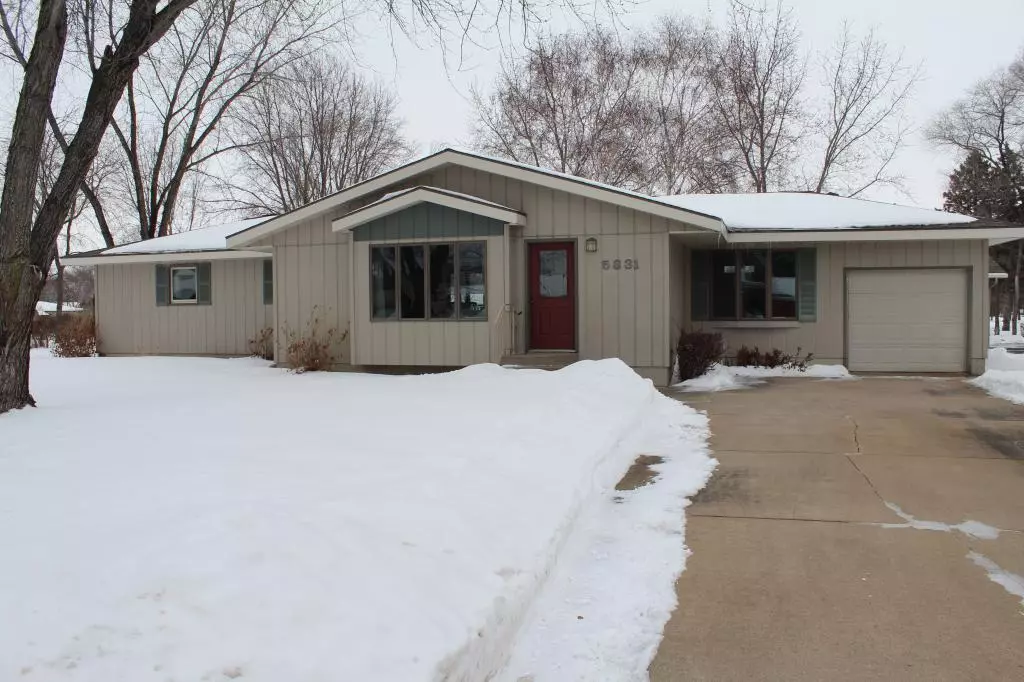$230,000
$229,900
For more information regarding the value of a property, please contact us for a free consultation.
5831 Rolling Ridge RD Saint Cloud, MN 56303
3 Beds
3 Baths
2,615 SqFt
Key Details
Sold Price $230,000
Property Type Single Family Home
Sub Type Single Family Residence
Listing Status Sold
Purchase Type For Sale
Square Footage 2,615 sqft
Price per Sqft $87
Subdivision Sunset Park Add
MLS Listing ID 5472076
Sold Date 03/04/20
Bedrooms 3
Full Baths 1
Half Baths 1
Three Quarter Bath 1
Year Built 1962
Annual Tax Amount $2,340
Tax Year 2019
Contingent None
Lot Size 0.510 Acres
Acres 0.51
Lot Dimensions 148x150
Property Description
You will want to see this one-of-a-kind custom-built floor plan that sits on a massive 1/2 acre corner lot on St. Cloud's West Side! Through the front door you'll be impressed by the enormous living room with an accented gas fireplace with a stone front. Natural light blankets the main level of this home throughout. Through the living room it opens up to the kitchen and dining area and is separated by an attractive granite island. The granite continues into the kitchen where it is surrounded by updated cabinetry and higher end SS appliances. To the right of the kitchen you'll see a cozy den/office that can be easily converted to a 3rd main floor bedroom. Through the dining room to the left you will pass a large 2nd bedroom, MF laundry, and enter into the exquisite master suite. The customized master bath is equipped with a soaker tub and walk in shower The basment holds the large family room, 3rd bath, and bedroom, a must see.
Location
State MN
County Stearns
Zoning Residential-Single Family
Rooms
Basement Block, Full, Partially Finished
Interior
Heating Forced Air
Cooling Central Air
Fireplaces Number 1
Fireplaces Type Gas, Living Room
Fireplace Yes
Appliance Dishwasher, Dryer, Microwave, Range, Refrigerator, Washer
Exterior
Garage Attached Garage, Detached, Gravel, Asphalt, Insulated Garage
Garage Spaces 3.0
Roof Type Asphalt
Building
Lot Description Public Transit (w/in 6 blks), Corner Lot, Tree Coverage - Medium
Story One
Foundation 1056
Sewer City Sewer/Connected
Water City Water/Connected, Well
Level or Stories One
Structure Type Cedar
New Construction false
Schools
School District St. Cloud
Read Less
Want to know what your home might be worth? Contact us for a FREE valuation!

Our team is ready to help you sell your home for the highest possible price ASAP







