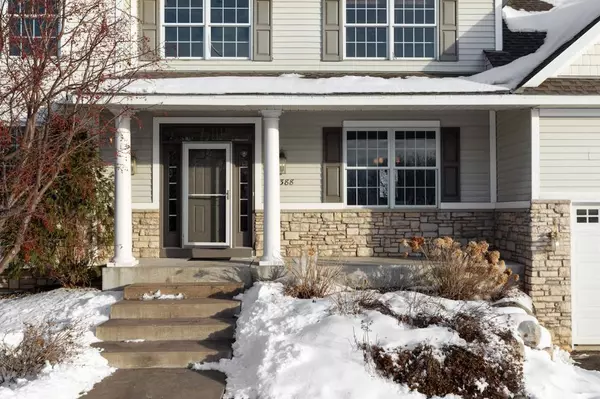$450,000
$495,000
9.1%For more information regarding the value of a property, please contact us for a free consultation.
8388 9th ST N Oakdale, MN 55128
5 Beds
4 Baths
3,835 SqFt
Key Details
Sold Price $450,000
Property Type Single Family Home
Sub Type Single Family Residence
Listing Status Sold
Purchase Type For Sale
Square Footage 3,835 sqft
Price per Sqft $117
Subdivision Oak Run Shores 5Th Add
MLS Listing ID 5485350
Sold Date 05/07/20
Bedrooms 5
Full Baths 2
Half Baths 1
Three Quarter Bath 1
HOA Fees $14/ann
Year Built 2000
Annual Tax Amount $5,310
Tax Year 2019
Contingent None
Lot Size 0.290 Acres
Acres 0.29
Lot Dimensions 95x142x85x120
Property Description
Completely remodeled home across the street from Oak Marsh Golf Course & a waterfront view of Armstrong Lake! The main floor has been renovated with all new flooring throughout. It has been freshly painted and all the trim has been enameled. Large eat-in kitchen with center island and SS appliances. Just off the kitchen is a large mudroom, main floor laundry and 1/2 bath. Large three season screened in porch overlooking the private back yard. The living room has a gas fireplace with nice built-ins. Upstairs offers 4 large bedrooms with master suite. The master has vaulted ceiling, walk in closet and a large master bath with new ceramic tiled tub/shower surround. The lower level walk out has been completely remodeled. It offers new flooring, large amusement room, 5th bedroom and a workout room. There is also a brand new ceramic tiled 3/4 bathroom! Large 3 car garage, this home offers the best of both worlds with a wonderful location and tons of modern updates throughout.
Location
State MN
County Washington
Zoning Residential-Single Family
Body of Water Armstrong Lake
Rooms
Basement Drain Tiled, Finished, Sump Pump, Walkout
Dining Room Eat In Kitchen, Separate/Formal Dining Room
Interior
Heating Forced Air
Cooling Central Air
Fireplaces Number 1
Fireplaces Type Living Room
Fireplace Yes
Appliance Dishwasher, Dryer, Microwave, Range, Refrigerator, Washer
Exterior
Parking Features Attached Garage
Garage Spaces 3.0
Waterfront Description Lake View
Roof Type Asphalt
Building
Lot Description Tree Coverage - Light
Story Two
Foundation 1388
Sewer City Sewer/Connected
Water City Water/Connected
Level or Stories Two
Structure Type Brick/Stone, Vinyl Siding
New Construction false
Schools
School District North St Paul-Maplewood
Others
HOA Fee Include Shared Amenities
Read Less
Want to know what your home might be worth? Contact us for a FREE valuation!

Our team is ready to help you sell your home for the highest possible price ASAP







