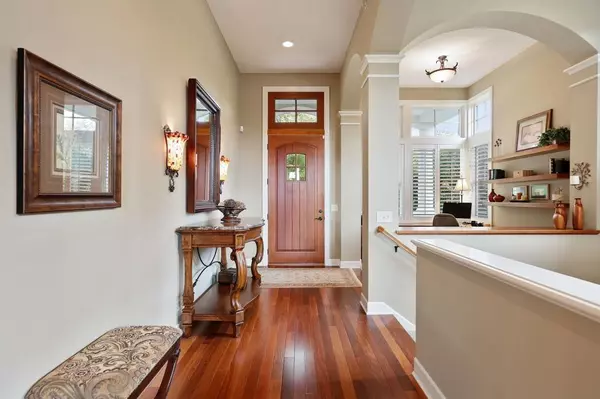$835,000
$835,000
For more information regarding the value of a property, please contact us for a free consultation.
10930 1st AVE N Plymouth, MN 55441
3 Beds
3 Baths
3,264 SqFt
Key Details
Sold Price $835,000
Property Type Townhouse
Sub Type Townhouse Side x Side
Listing Status Sold
Purchase Type For Sale
Square Footage 3,264 sqft
Price per Sqft $255
Subdivision Bassett Creek Crossing
MLS Listing ID 5292797
Sold Date 03/18/20
Bedrooms 3
Full Baths 2
Half Baths 1
Year Built 2006
Annual Tax Amount $10,505
Tax Year 2019
Contingent None
Lot Size 4,356 Sqft
Acres 0.1
Lot Dimensions Common Area
Property Description
Luxury one level living at its finest! You’ll love all this home has to offer from the paver stone driveway to the high level finishes in this spacious 3 bedroom, 3 bath home in Basset Creek Crossing in Plymouth. Located off 394 & Hopkins Crossroads, this is a dream location within minutes to Ridegdale Center and downtown Minneapolis. This immaculate architecturally designed home by award winning Charles Cudd has all the bells and whistles you’d expect -- signature arches, warm hardwood flooring, fabulous kitchen with Cambria countertops and center island, under cabinet lighting, stainless steel appliances, beautiful sunroom, spacious master suite with private ensuite that has a jacuzzi tub, separate walk-in shower, tiled floors and walk-in closet. There’s also an oversized family room in the lower level featuring a stone fireplace, walk behind bar & walkout to a tranquil backyard.
Location
State MN
County Hennepin
Zoning Residential-Single Family
Rooms
Basement Egress Window(s), Finished, Full, Walkout
Dining Room Eat In Kitchen, Kitchen/Dining Room, Living/Dining Room
Interior
Heating Forced Air
Cooling Central Air
Fireplaces Number 2
Fireplaces Type Family Room, Gas, Living Room
Fireplace Yes
Appliance Cooktop, Dishwasher, Dryer, Exhaust Fan, Microwave, Refrigerator, Wall Oven, Washer
Exterior
Garage Attached Garage, Driveway - Other Surface, Garage Door Opener
Garage Spaces 2.0
Building
Lot Description Tree Coverage - Medium
Story One
Foundation 1876
Sewer City Sewer/Connected
Water City Water/Connected
Level or Stories One
Structure Type Brick/Stone,Cedar
New Construction false
Schools
School District Wayzata
Others
Restrictions Other
Read Less
Want to know what your home might be worth? Contact us for a FREE valuation!

Our team is ready to help you sell your home for the highest possible price ASAP







