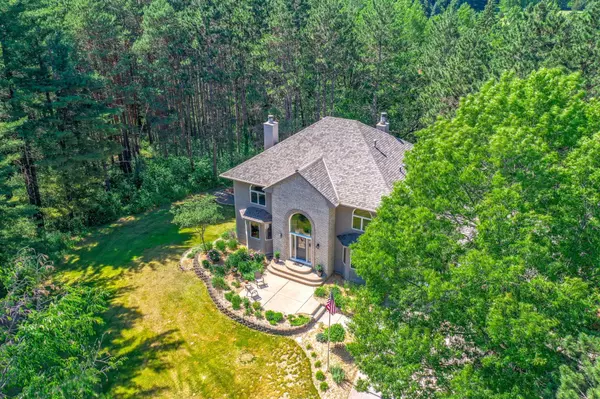$590,000
$599,900
1.7%For more information regarding the value of a property, please contact us for a free consultation.
250 Tanglewood LN Marine On Saint Croix, MN 55047
5 Beds
4 Baths
4,000 SqFt
Key Details
Sold Price $590,000
Property Type Single Family Home
Sub Type Single Family Residence
Listing Status Sold
Purchase Type For Sale
Square Footage 4,000 sqft
Price per Sqft $147
Subdivision Tanglewood
MLS Listing ID 5494050
Sold Date 08/13/20
Bedrooms 5
Full Baths 2
Half Baths 1
Three Quarter Bath 1
HOA Fees $36/ann
Year Built 1990
Annual Tax Amount $6,606
Tax Year 2019
Contingent None
Lot Size 4.800 Acres
Acres 4.8
Lot Dimensions 466x474x441x479
Property Description
Experience peaceful country living close to the metro area! Room to roam on nearly 5 acres, this property offers sunny perennial gardens and a manicured lawn in the front yard - slip away to quiet, shady privacy in the back. Newly built deck overlooks red and white pine forest with new stamped concrete patio below. Hot tub is tucked among the trees and is accessible from the laundry room or walk-out level. This light-filled home offers 4 bedrooms on one level with freshly painted trim throughout the main level. Marine on St. Croix is a small but vibrant community with an elementary school, a general store, shops and a bar/restaurant and is located just minutes from William O'Brien State Park. Close to Minneapolis/St Paul but worlds away.
Location
State MN
County Washington
Zoning Residential-Single Family
Rooms
Basement Block, Egress Window(s), Finished, Full, Walkout
Dining Room Eat In Kitchen, Informal Dining Room, Separate/Formal Dining Room
Interior
Heating Baseboard, Forced Air, Fireplace(s), Radiant Floor
Cooling Central Air
Fireplaces Number 2
Fireplaces Type Brick, Living Room, Master Bedroom, Wood Burning
Fireplace Yes
Appliance Dishwasher, Dryer, Exhaust Fan, Microwave, Range, Refrigerator, Washer
Exterior
Garage Attached Garage
Garage Spaces 3.0
Pool None
Roof Type Age 8 Years or Less, Asphalt, Pitched
Building
Lot Description Tree Coverage - Medium
Story Two
Foundation 1533
Sewer Private Sewer, Tank with Drainage Field
Water Well
Level or Stories Two
Structure Type Brick/Stone, Wood Siding
New Construction false
Schools
School District Stillwater
Others
HOA Fee Include Shared Amenities
Read Less
Want to know what your home might be worth? Contact us for a FREE valuation!

Our team is ready to help you sell your home for the highest possible price ASAP







