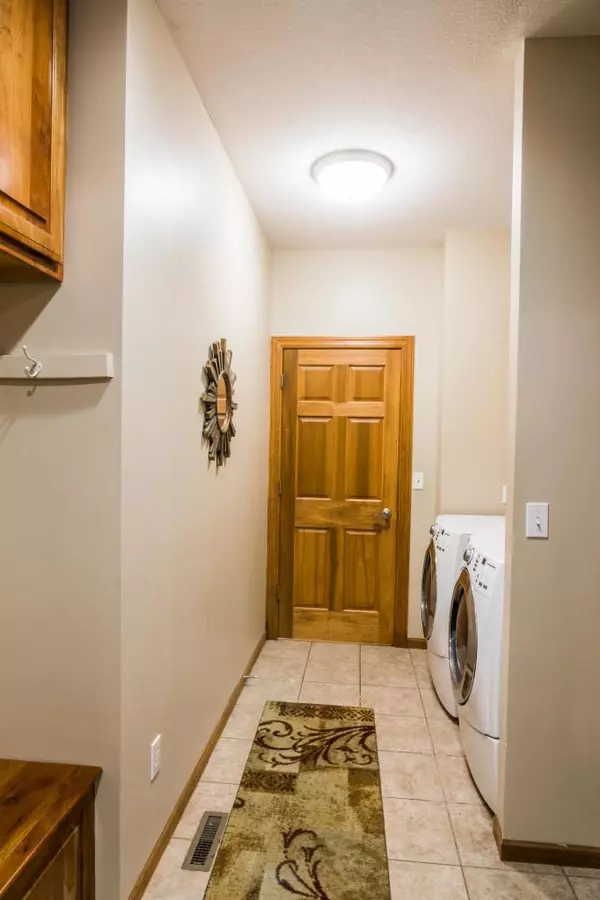$430,000
$449,900
4.4%For more information regarding the value of a property, please contact us for a free consultation.
2820 Oakview DR NE Rochester, MN 55906
5 Beds
4 Baths
3,613 SqFt
Key Details
Sold Price $430,000
Property Type Single Family Home
Sub Type Single Family Residence
Listing Status Sold
Purchase Type For Sale
Square Footage 3,613 sqft
Price per Sqft $119
Subdivision Century Hills 5Th Sub
MLS Listing ID 5493923
Sold Date 07/29/20
Bedrooms 5
Full Baths 2
Half Baths 1
Three Quarter Bath 1
Year Built 2001
Annual Tax Amount $6,036
Tax Year 2019
Contingent None
Lot Size 0.350 Acres
Acres 0.35
Lot Dimensions 13x220x82x135x21x124
Property Description
This luxurious home features vaulted ceilings, hardwood & tile floors, 2 fireplaces, in floor master bathroom heating, jetted tub, French doors, granite countertops, cherry cabinets, composite decking, intercom system, in ground sprinkler system, new installed oven, laundry chute, heated garage, and much much more. Sit out on your deck & entertain while enjoying a gorgeous city panoramic view. Great location, minutes away from downtown & Mayo Clinic and close to city bus line. If this isn't enough, as you walk in from the 30 foot deep garage you will be amazed with the oversized, custom built mudroom, custom locker storage & space galore! This home is pre-inspected and move-in ready!
Location
State MN
County Olmsted
Zoning Residential-Single Family
Rooms
Basement Block, Finished, Full, Walkout
Dining Room Breakfast Area, Separate/Formal Dining Room
Interior
Heating Forced Air, Fireplace(s), Radiant Floor
Cooling Central Air
Fireplaces Number 2
Fireplaces Type Family Room, Gas
Fireplace Yes
Appliance Air-To-Air Exchanger, Cooktop, Dishwasher, Disposal, Dryer, Exhaust Fan, Freezer, Microwave, Refrigerator, Wall Oven, Washer, Water Softener Owned
Exterior
Garage Attached Garage, Concrete, Heated Garage, Insulated Garage
Garage Spaces 2.0
Pool None
Roof Type Asphalt
Building
Lot Description Public Transit (w/in 6 blks), Irregular Lot, Tree Coverage - Medium
Story Two
Foundation 1426
Sewer City Sewer/Connected
Water City Water/Connected
Level or Stories Two
Structure Type Brick/Stone, Vinyl Siding
New Construction false
Schools
Elementary Schools Jefferson
Middle Schools Kellogg
High Schools Century
School District Rochester
Read Less
Want to know what your home might be worth? Contact us for a FREE valuation!

Our team is ready to help you sell your home for the highest possible price ASAP







