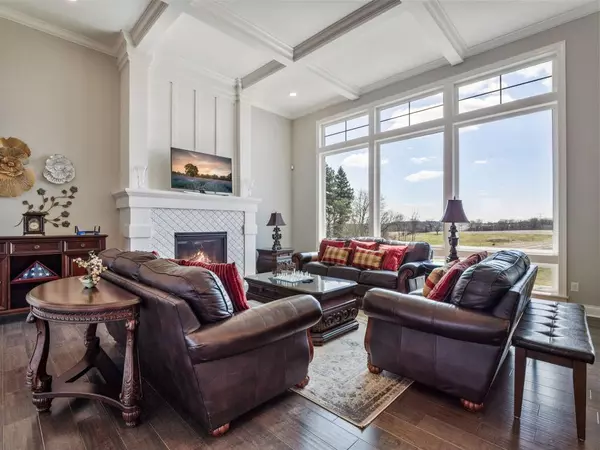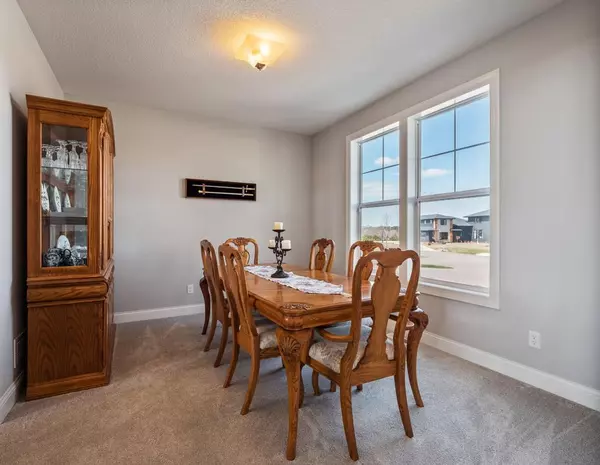$975,000
$998,000
2.3%For more information regarding the value of a property, please contact us for a free consultation.
2709 Meadow PASS Afton, MN 55001
5 Beds
6 Baths
4,538 SqFt
Key Details
Sold Price $975,000
Property Type Single Family Home
Sub Type Single Family Residence
Listing Status Sold
Purchase Type For Sale
Square Footage 4,538 sqft
Price per Sqft $214
Subdivision Cedar Bluff Homestead 2Nd Add
MLS Listing ID 5556776
Sold Date 10/22/20
Bedrooms 5
Full Baths 1
Half Baths 1
Three Quarter Bath 4
HOA Fees $83/ann
Year Built 2017
Annual Tax Amount $9,035
Tax Year 2019
Contingent None
Lot Size 2.650 Acres
Acres 2.65
Lot Dimensions Irregular
Property Description
Don't miss the opportunity to own this STUNNER in the beautiful rolling hills of Afton! Just 20 minutes from downtown St. Paul, this home is located in the gorgeous Cedar Bluff development. Avoid the chaos and stress of building and move right in to this like new home. The 9 foot lofted ceilings throughout the main level along with the expansive windows make this home feel open, bright, and dreamy. The gourmet kitchen includes a 6 burner cooktop with commercial hood, wall oven, and an oversized island with quartz countertops. Some of the unique characteristics of this home include a main floor master suite along with main floor laundry AND an upper level master suite with an additional laundry space on the upper level. Talk about convenient! The lower level walk out leads to a great patio, open space, and scenery that can't be beat.
Location
State MN
County Washington
Zoning Residential-Single Family
Rooms
Basement Crawl Space, Drain Tiled, Finished, Sump Pump, Walkout
Dining Room Informal Dining Room, Separate/Formal Dining Room
Interior
Heating Forced Air
Cooling Central Air
Fireplaces Number 2
Fireplaces Type Family Room, Gas, Living Room
Fireplace Yes
Appliance Air-To-Air Exchanger, Cooktop, Dishwasher, Dryer, Exhaust Fan, Humidifier, Water Filtration System, Water Osmosis System, Microwave, Refrigerator, Wall Oven, Washer, Water Softener Owned
Exterior
Garage Attached Garage, Concrete, Heated Garage
Garage Spaces 4.0
Roof Type Asphalt
Building
Lot Description Irregular Lot, Tree Coverage - Light
Story Two
Foundation 2177
Sewer Tank with Drainage Field
Water Well
Level or Stories Two
Structure Type Brick/Stone, Fiber Board
New Construction false
Schools
School District Stillwater
Others
HOA Fee Include Other
Read Less
Want to know what your home might be worth? Contact us for a FREE valuation!

Our team is ready to help you sell your home for the highest possible price ASAP







