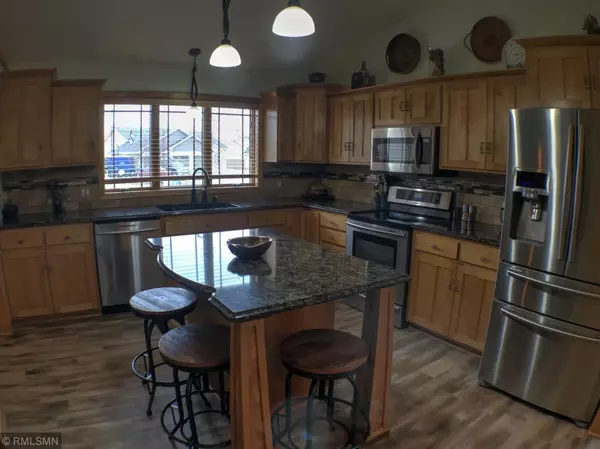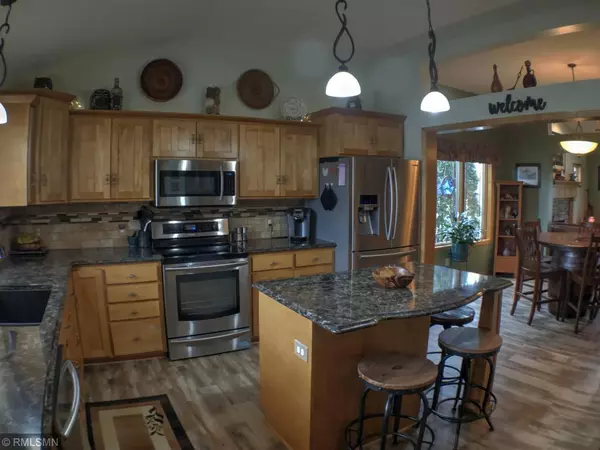$280,000
$269,900
3.7%For more information regarding the value of a property, please contact us for a free consultation.
403 Iris LN NE Saint Joseph, MN 56374
3 Beds
2 Baths
2,328 SqFt
Key Details
Sold Price $280,000
Property Type Single Family Home
Sub Type Single Family Residence
Listing Status Sold
Purchase Type For Sale
Square Footage 2,328 sqft
Price per Sqft $120
Subdivision Northland Six
MLS Listing ID 5508985
Sold Date 05/27/20
Bedrooms 3
Full Baths 1
Three Quarter Bath 1
Year Built 2003
Annual Tax Amount $3,070
Tax Year 2019
Contingent None
Lot Size 0.330 Acres
Acres 0.33
Lot Dimensions 65x184x95x181
Property Description
This stunning custom built home allows you to see the perfection in your next home. Quality built property with attention to all the details features 3 same floor bedrooms, master BR with walk-in closet, upper bath has a huge jetted tub and separate walk-in shower, dual vanities, kitchen with real porcelain tile flooring, quartz countertops, beautiful cabinetry, upgraded floor plan with wood pillars in dining room, living room with gas fireplace an walkout to HUGE stone patio, family room is big enough to split and add 4th bedroom if desired, oversized 3 car garage with dual entrances into home, and just so much more. Go ahead, take a tour and see what your perfect home looks like.
Location
State MN
County Stearns
Zoning Residential-Single Family
Rooms
Basement Block, Daylight/Lookout Windows, Drain Tiled, Finished, Full, Sump Pump
Dining Room Informal Dining Room, Kitchen/Dining Room
Interior
Heating Forced Air, Fireplace(s)
Cooling Central Air
Fireplaces Number 2
Fireplaces Type Family Room, Gas, Living Room
Fireplace Yes
Appliance Air-To-Air Exchanger, Dishwasher, Disposal, Dryer, Microwave, Range, Refrigerator, Washer, Water Softener Owned
Exterior
Garage Attached Garage, Concrete, Garage Door Opener
Garage Spaces 3.0
Fence None
Pool None
Roof Type Age 8 Years or Less, Asphalt, Pitched
Building
Lot Description Tree Coverage - Medium
Story Three Level Split
Foundation 1578
Sewer City Sewer/Connected
Water City Water/Connected
Level or Stories Three Level Split
Structure Type Brick/Stone, Metal Siding, Steel Siding
New Construction false
Schools
School District St. Cloud
Read Less
Want to know what your home might be worth? Contact us for a FREE valuation!

Our team is ready to help you sell your home for the highest possible price ASAP







