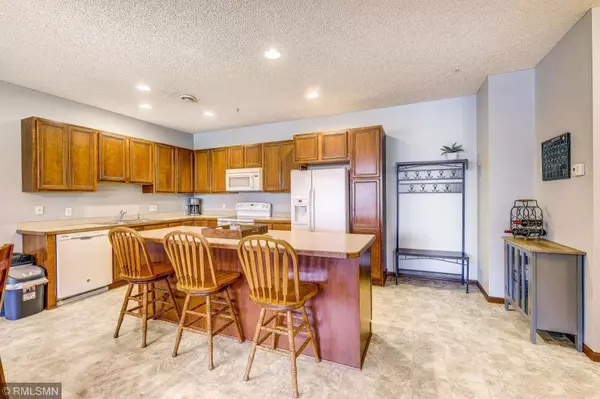$228,000
$229,900
0.8%For more information regarding the value of a property, please contact us for a free consultation.
4900 Underwood LN N #I Plymouth, MN 55442
2 Beds
3 Baths
1,772 SqFt
Key Details
Sold Price $228,000
Property Type Townhouse
Sub Type Townhouse Side x Side
Listing Status Sold
Purchase Type For Sale
Square Footage 1,772 sqft
Price per Sqft $128
Subdivision Cic 1478 Plymouth Crossing Con
MLS Listing ID 5558134
Sold Date 08/27/20
Bedrooms 2
Full Baths 2
Half Baths 1
HOA Fees $292/mo
Year Built 2007
Annual Tax Amount $3,013
Tax Year 2019
Contingent None
Lot Size 0.530 Acres
Acres 0.53
Lot Dimensions Common
Property Description
The main level's open floor plan is one of the first things you will notice as you step in the front door from the cute front porch. The flow from the living room to dining room to the kitchen is amazing and flooded with natural light. Wraparound kitchen counters provide plenty of room to prep meals and center island offers seating and even more cupboard storage space. The upper level master bedroom with walk-in closet is quite spacious. Having the laundry on the same level of the 2 bedrooms is also a nice added convenience. There is even a bonus loft space on this floor as well. Enjoy the well maintained grounds all year round and take advantage of the heated garage in the winter (a Minnesota must-have amenity).
Location
State MN
County Hennepin
Zoning Residential-Multi-Family
Rooms
Basement Slab
Dining Room Eat In Kitchen
Interior
Heating Forced Air
Cooling Central Air
Fireplace No
Appliance Dishwasher, Disposal, Dryer, Electric Water Heater, Microwave, Range, Refrigerator, Washer, Water Softener Owned
Exterior
Garage Heated Garage, Shared Garage/Stall, Tuckunder Garage
Garage Spaces 2.0
Roof Type Asphalt
Building
Lot Description Tree Coverage - Light
Story Two
Foundation 896
Sewer City Sewer/Connected
Water City Water/Connected
Level or Stories Two
Structure Type Vinyl Siding
New Construction false
Schools
School District Robbinsdale
Others
HOA Fee Include Maintenance Structure,Hazard Insurance,Lawn Care,Maintenance Grounds,Professional Mgmt,Trash,Lawn Care,Snow Removal,Water
Restrictions Pets - Cats Allowed,Pets - Dogs Allowed,Pets - Number Limit,Pets - Weight/Height Limit
Read Less
Want to know what your home might be worth? Contact us for a FREE valuation!

Our team is ready to help you sell your home for the highest possible price ASAP







