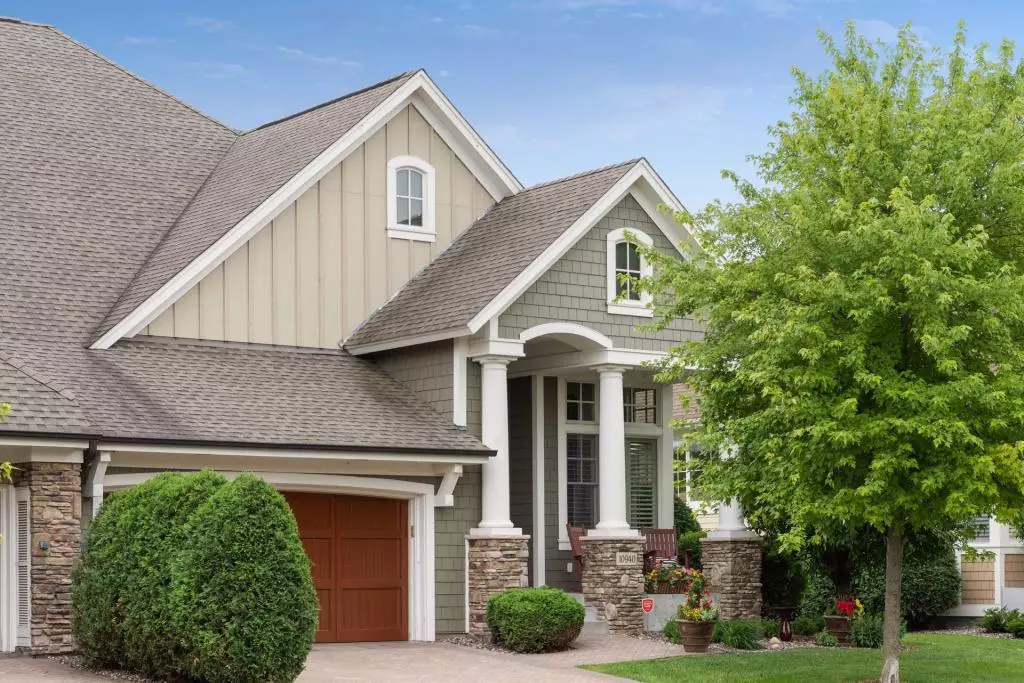$842,500
$850,000
0.9%For more information regarding the value of a property, please contact us for a free consultation.
10940 1st AVE N Plymouth, MN 55441
3 Beds
3 Baths
3,275 SqFt
Key Details
Sold Price $842,500
Property Type Townhouse
Sub Type Townhouse Side x Side
Listing Status Sold
Purchase Type For Sale
Square Footage 3,275 sqft
Price per Sqft $257
Subdivision Bassett Creek Crossing
MLS Listing ID 5557799
Sold Date 07/15/20
Bedrooms 3
Full Baths 1
Half Baths 1
Three Quarter Bath 1
HOA Fees $475/mo
Year Built 2007
Annual Tax Amount $11,486
Tax Year 2020
Contingent None
Property Description
A MAKE NO COMPROMISES OPPORTUNITY! This end unit, ideal A+ location, premium quality Cudd built townhome is on the most beautiful lot you will ever find. Invest wisely and truly experience nature in its natural habitat. The wildflowers are coming up, too! South facing panoramic views of over 60+ acres of wetlands greet you at nearly every turn and massive windows frame it all. Light pours in, yet smart Cudd design provides privacy in every room. Located 5 minutes from everything you need - 394, 169, shopping, trails, parks, bus line and downtown Mpls with its dining and sports fields. Inside has a serene, neutral focus and is gorgeous with cherry floors, loads of white trim and classic arches with soaring ceilings. Dining space for 10 plus a huge center island holds 5 stools. The walkout basement has 9 foot high ceilings. Lush landscape and mature trees grace this sought after neighborhood of only 28 homes.
Location
State MN
County Hennepin
Zoning Residential-Single Family
Rooms
Basement Daylight/Lookout Windows, Drain Tiled, Egress Window(s), Finished, Full, Concrete, Sump Pump, Walkout
Dining Room Breakfast Bar, Breakfast Area, Eat In Kitchen, Separate/Formal Dining Room
Interior
Heating Forced Air
Cooling Central Air
Fireplaces Number 2
Fireplaces Type Family Room, Gas, Living Room, Stone
Fireplace Yes
Appliance Air-To-Air Exchanger, Cooktop, Dishwasher, Disposal, Dryer, Electronic Air Filter, Electric Water Heater, Exhaust Fan, Humidifier, Water Osmosis System, Microwave, Refrigerator, Wall Oven, Washer, Water Softener Owned
Exterior
Garage Attached Garage, Driveway - Other Surface, Garage Door Opener, Heated Garage, Insulated Garage
Garage Spaces 2.0
Fence None
Pool None
Roof Type Age Over 8 Years,Asphalt
Building
Lot Description Public Transit (w/in 6 blks), Tree Coverage - Light, Underground Utilities
Story One
Foundation 1820
Sewer City Sewer/Connected
Water City Water/Connected
Level or Stories One
Structure Type Brick/Stone,Fiber Cement,Shake Siding
New Construction false
Schools
School District Wayzata
Others
HOA Fee Include Maintenance Structure,Hazard Insurance,Lawn Care,Maintenance Grounds,Professional Mgmt,Trash,Snow Removal
Restrictions Mandatory Owners Assoc,Pets - Cats Allowed,Pets - Dogs Allowed,Pets - Number Limit
Read Less
Want to know what your home might be worth? Contact us for a FREE valuation!

Our team is ready to help you sell your home for the highest possible price ASAP







