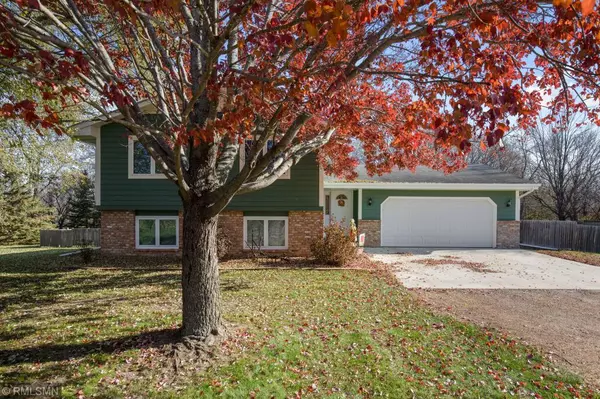$329,250
$330,000
0.2%For more information regarding the value of a property, please contact us for a free consultation.
9820 Lily Pond LN Corcoran, MN 55340
3 Beds
2 Baths
2,044 SqFt
Key Details
Sold Price $329,250
Property Type Single Family Home
Sub Type Single Family Residence
Listing Status Sold
Purchase Type For Sale
Square Footage 2,044 sqft
Price per Sqft $161
Subdivision Kerbers Rolling Estates
MLS Listing ID 5542834
Sold Date 06/05/20
Bedrooms 3
Full Baths 1
Three Quarter Bath 1
Year Built 1977
Annual Tax Amount $3,435
Tax Year 2019
Contingent None
Lot Size 1.460 Acres
Acres 1.46
Lot Dimensions 221x277x205x353
Property Description
Meticulously maintained home on private setting just minutes from Maple Grove! Fantastic rear deck overlooks spacious & private backyard set on almost 2 acres. Nothing left to upgrade at this home. All new appliances, tankless water heater, highly efficient air source heat pump, new LP Smartside siding, new seamless gutters plus updated windows compliment the move-in ready interior. Open main level floor plan offers spacious living & dining room area that is open to the kitchen. The main level features hardwood floors, updated bathroom, updated lighting & fresh paint. The large lower level offers a great family room open to office plus another bathroom & bedroom. The lower level exercise area provides additional storage & a variety of other uses. Seller installing new septic system prior to close. Completely move-in ready home gives you plenty of time to enjoy the park-like rural setting all just minutes from dining, shopping & endless amenities.
Location
State MN
County Hennepin
Zoning Residential-Single Family
Rooms
Basement Daylight/Lookout Windows, Finished, Full
Dining Room Eat In Kitchen, Informal Dining Room, Kitchen/Dining Room, Living/Dining Room
Interior
Heating Heat Pump, Wood Stove
Cooling Central Air
Fireplaces Type Family Room
Fireplace No
Appliance Dishwasher, Disposal, Dryer, Electric Water Heater, Exhaust Fan, Freezer, Water Filtration System, Iron Filter, Microwave, Range, Refrigerator, Tankless Water Heater, Washer, Water Softener Owned
Exterior
Garage Attached Garage
Garage Spaces 2.0
Fence Full, Wood
Roof Type Age 8 Years or Less, Asphalt
Building
Story Split Entry (Bi-Level)
Foundation 1060
Sewer Private Sewer
Water Well
Level or Stories Split Entry (Bi-Level)
Structure Type Engineered Wood
New Construction false
Schools
School District Buffalo-Hanover-Montrose
Read Less
Want to know what your home might be worth? Contact us for a FREE valuation!

Our team is ready to help you sell your home for the highest possible price ASAP







