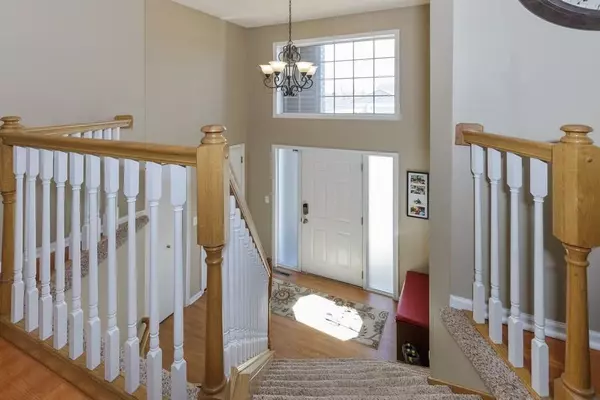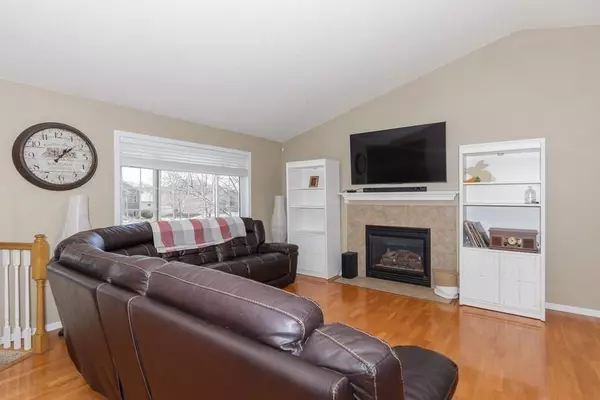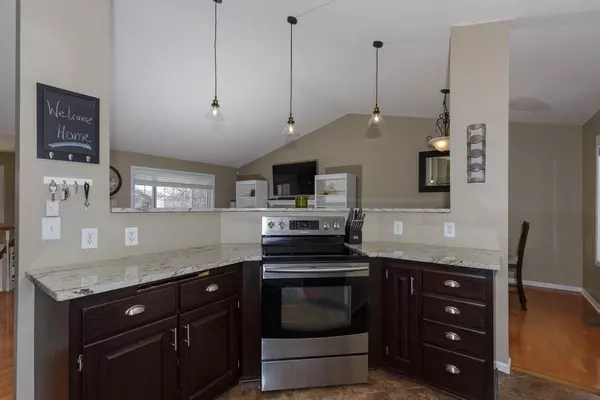$364,000
$365,000
0.3%For more information regarding the value of a property, please contact us for a free consultation.
4624 Marigold AVE N Brooklyn Park, MN 55443
4 Beds
3 Baths
2,730 SqFt
Key Details
Sold Price $364,000
Property Type Single Family Home
Sub Type Single Family Residence
Listing Status Sold
Purchase Type For Sale
Square Footage 2,730 sqft
Price per Sqft $133
Subdivision Deerhaven Estates
MLS Listing ID 5547204
Sold Date 06/25/20
Bedrooms 4
Full Baths 1
Three Quarter Bath 2
HOA Fees $10/ann
Year Built 1999
Annual Tax Amount $4,639
Tax Year 2019
Contingent None
Lot Size 10,018 Sqft
Acres 0.23
Lot Dimensions 78x130x78x134
Property Description
Super clean, light and bright, large split entry home in quiet neighborhood north of Hwy 610. Gorgeous decor throughout. Spacious great room with soaring vaults and beautifully remodeled kitchen featuring granite countertops and stainless appliances. 4 beds + office and 3 baths. Large windows everywhere - home is drenched in natural sunlight. Wet bar adjacent to huge family room in lower level. Seriously fun in-ground heated pool and fire pit area in back - exceptional home for entertaining! Great access to Hwys 610 and 169 for an easy commute. See supplements for all the improvements made by sellers.
Location
State MN
County Hennepin
Zoning Residential-Single Family
Rooms
Basement Block, Finished, Full, Sump Pump
Dining Room Eat In Kitchen, Informal Dining Room
Interior
Heating Forced Air
Cooling Central Air
Fireplaces Number 2
Fireplaces Type Family Room, Living Room
Fireplace Yes
Appliance Dishwasher, Disposal, Dryer, Microwave, Range, Refrigerator, Washer, Water Softener Owned
Exterior
Parking Features Attached Garage, Asphalt, Garage Door Opener
Garage Spaces 3.0
Fence Full, Privacy, Wood
Pool Below Ground, Heated, Outdoor Pool
Roof Type Age 8 Years or Less, Asphalt
Building
Lot Description Tree Coverage - Light
Story Split Entry (Bi-Level)
Foundation 1420
Sewer City Sewer/Connected
Water City Water/Connected
Level or Stories Split Entry (Bi-Level)
Structure Type Brick/Stone, Shake Siding, Vinyl Siding
New Construction false
Schools
School District Osseo
Others
HOA Fee Include Shared Amenities
Read Less
Want to know what your home might be worth? Contact us for a FREE valuation!

Our team is ready to help you sell your home for the highest possible price ASAP






