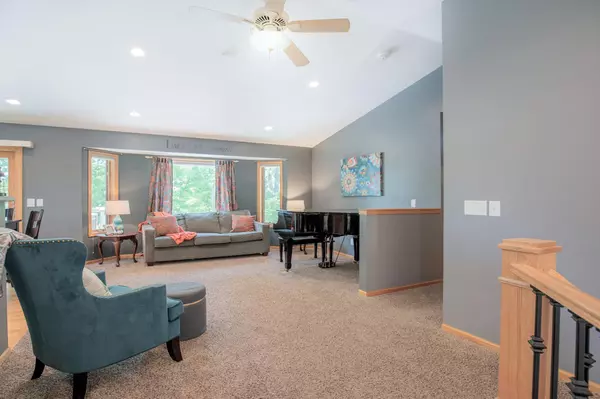$350,000
$350,000
For more information regarding the value of a property, please contact us for a free consultation.
13469 Fawn TRL Rogers, MN 55374
4 Beds
3 Baths
2,281 SqFt
Key Details
Sold Price $350,000
Property Type Single Family Home
Sub Type Single Family Residence
Listing Status Sold
Purchase Type For Sale
Square Footage 2,281 sqft
Price per Sqft $153
Subdivision Fox Creek 4Th Add
MLS Listing ID 5613739
Sold Date 08/06/20
Bedrooms 4
Full Baths 1
Three Quarter Bath 2
Year Built 1996
Annual Tax Amount $4,485
Tax Year 2019
Contingent None
Lot Size 0.440 Acres
Acres 0.44
Lot Dimensions W 120X158X123X158
Property Description
Welcome to this well-maintained home nestled on a private cul-de-sac lot offering mature trees,water fountain pool, tiered decks&patio.Insulated&heated attached over-sized 3 car garage features;remote controlled step lowering feature for easy attic storage, built-in shelving plus 2 convenient entry doors to the main and lower level of the home. Additional 30x15 detached heated garage!Quality concrete driveway with expansive exterior parking and storage options!Home with open floor plan and gracious vaulted ceilings.The kitchen offers tremendous cabinetry storage, breakfast bar, and adjacent dining room with easy access to the tiered deck making outdoor cooking and entertaining a joy.Heated bathroom floor. Master suite with a large walk-in closet and private bath.Finished lower level walk-out with spacious family room and recreation space.Gas fireplace. Large laundry room with utility sink and built-in closet storage rack system.Fox Creek West Park and trails are just steps away!
Location
State MN
County Hennepin
Zoning Residential-Single Family
Rooms
Basement Drain Tiled, Finished, Full, Sump Pump, Walkout
Dining Room Eat In Kitchen, Informal Dining Room, Kitchen/Dining Room
Interior
Heating Forced Air, Radiant Floor
Cooling Central Air
Fireplaces Number 1
Fireplaces Type Family Room, Gas, Stone
Fireplace Yes
Appliance Dishwasher, Disposal, Microwave, Range, Refrigerator, Water Softener Owned
Exterior
Garage Attached Garage, Detached, Concrete, Garage Door Opener
Garage Spaces 3.0
Roof Type Age 8 Years or Less, Asphalt
Building
Story Split Entry (Bi-Level)
Foundation 1167
Sewer City Sewer/Connected
Water City Water/Connected
Level or Stories Split Entry (Bi-Level)
Structure Type Brick/Stone, Other, Vinyl Siding
New Construction false
Schools
School District Elk River
Read Less
Want to know what your home might be worth? Contact us for a FREE valuation!

Our team is ready to help you sell your home for the highest possible price ASAP







