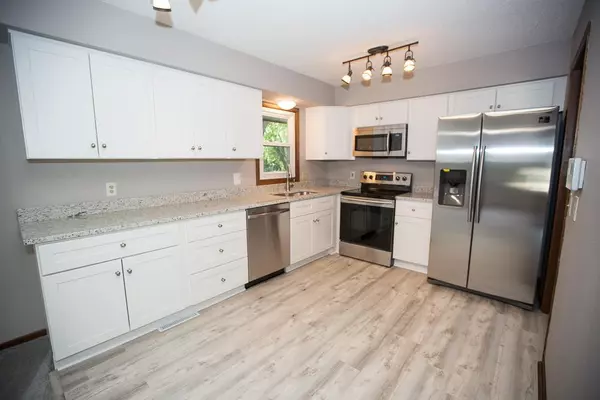$285,000
$279,900
1.8%For more information regarding the value of a property, please contact us for a free consultation.
307 Sunrise LN Champlin, MN 55316
4 Beds
2 Baths
1,878 SqFt
Key Details
Sold Price $285,000
Property Type Single Family Home
Sub Type Single Family Residence
Listing Status Sold
Purchase Type For Sale
Square Footage 1,878 sqft
Price per Sqft $151
Subdivision Champlin Heights
MLS Listing ID 5627605
Sold Date 12/04/20
Bedrooms 4
Full Baths 1
Three Quarter Bath 1
Year Built 1969
Annual Tax Amount $2,954
Tax Year 2020
Contingent None
Lot Size 0.270 Acres
Acres 0.27
Lot Dimensions 85*137
Property Description
Move-in ready home in established neighborhood near public park. Many, many new updates throughout home. These include brand-new Air Conditioner and Furnace. Totally redone kitchen featuring new cabinets with soft close doors and drawers, granite countertops, LVP flooring, sink, faucet, garbage disposal, lighting, and stainless steel appliances. Bath updates include new vanities, toilets, faucets, and light fixtures. Lower level bath also includes new shower stall and door as well as new flooring. New solid core 6 panel doors installed in bedrooms and baths. Carpet and paint also new as well as updated lighting including chandelier in entryway. City recently completed new project bringing city water to the street as well as new street surface, curbs, storm sewer, street lights, and fire hydrants.
Location
State MN
County Hennepin
Zoning Residential-Single Family
Rooms
Basement Block, Daylight/Lookout Windows, Finished, Full, Storage Space, Walkout
Dining Room Eat In Kitchen, Separate/Formal Dining Room
Interior
Heating Forced Air
Cooling Central Air
Fireplaces Number 1
Fireplaces Type Family Room, Wood Burning
Fireplace Yes
Appliance Dishwasher, Disposal, Microwave, Range, Refrigerator, Water Softener Owned
Exterior
Garage Attached Garage, Concrete, Garage Door Opener
Garage Spaces 2.0
Fence Chain Link
Pool None
Building
Lot Description Public Transit (w/in 6 blks), Tree Coverage - Light
Story Split Entry (Bi-Level)
Foundation 1128
Sewer City Sewer/Connected
Water City Water/Connected, Well
Level or Stories Split Entry (Bi-Level)
Structure Type Brick/Stone, Wood Siding
New Construction false
Schools
School District Anoka-Hennepin
Read Less
Want to know what your home might be worth? Contact us for a FREE valuation!

Our team is ready to help you sell your home for the highest possible price ASAP







