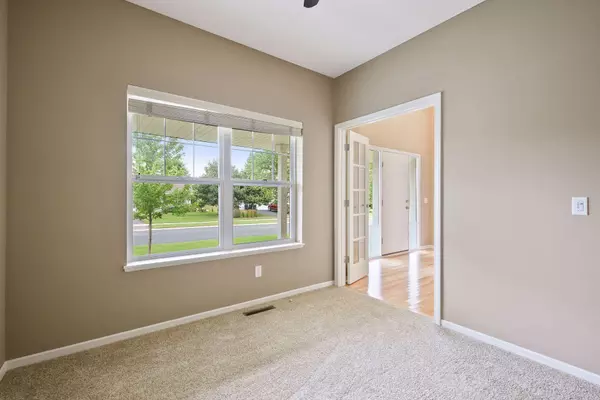$415,600
$415,000
0.1%For more information regarding the value of a property, please contact us for a free consultation.
16216 Fallbrook DR Lakeville, MN 55044
4 Beds
4 Baths
3,211 SqFt
Key Details
Sold Price $415,600
Property Type Single Family Home
Sub Type Single Family Residence
Listing Status Sold
Purchase Type For Sale
Square Footage 3,211 sqft
Price per Sqft $129
Subdivision Fieldstone Creek 1St Add
MLS Listing ID 5626384
Sold Date 09/17/20
Bedrooms 4
Full Baths 1
Half Baths 1
Three Quarter Bath 2
Year Built 2009
Annual Tax Amount $4,554
Tax Year 2020
Contingent None
Lot Size 0.270 Acres
Acres 0.27
Lot Dimensions 134X94X130X81
Property Description
Wonderful 4 Bedroom 4 bath two story in one of Lakeville’s most friendly neighborhoods. Upon arriving you’ll notice the spacious front porch ideal for for table and chairs and ample room to sprawl out and have your morning coffee or favorite evening beverage. The colors are of a neutral pallet and yet there are some fun colors that shape the personality of this great home. There are hardwood floors in the two-storied entrance foyer, the kitchen, and the informal dining area which radiates warmth and is worthy of attention. There is a formal dining area and a main level office for those who want a dedicated office at home, a generous main level family room with gas fireplace and room to add built-ins. The kitchen includes a center island with snack bar overhang adorned by pendant lighting. There is a large deck with maintenance free floorboards and stairs to the friendly rear yard. The lower level includes family Rm with Frpl, bath, storage area, game area, and exercise area.
Location
State MN
County Dakota
Zoning Residential-Single Family
Rooms
Basement Daylight/Lookout Windows, Finished, Full
Dining Room Informal Dining Room, Separate/Formal Dining Room
Interior
Heating Forced Air
Cooling Central Air
Fireplaces Number 2
Fireplaces Type Amusement Room, Electric, Family Room, Gas
Fireplace Yes
Appliance Dishwasher, Dryer, Microwave, Range, Refrigerator, Washer
Exterior
Garage Attached Garage, Insulated Garage
Garage Spaces 3.0
Roof Type Asphalt
Building
Story Two
Foundation 1250
Sewer City Sewer/Connected
Water City Water/Connected
Level or Stories Two
Structure Type Vinyl Siding
New Construction false
Schools
School District Rosemount-Apple Valley-Eagan
Read Less
Want to know what your home might be worth? Contact us for a FREE valuation!

Our team is ready to help you sell your home for the highest possible price ASAP







