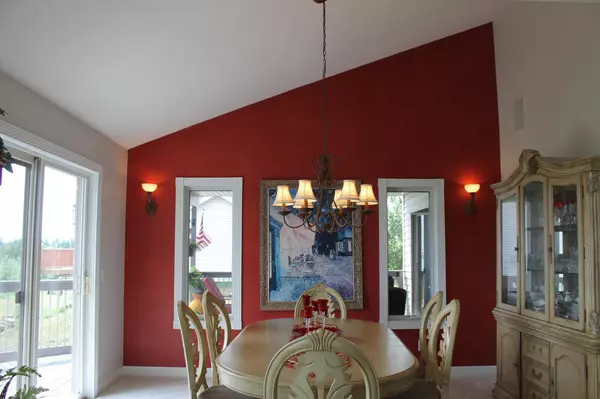$390,000
$394,900
1.2%For more information regarding the value of a property, please contact us for a free consultation.
1202 18th ST N Virginia, MN 55792
4 Beds
4 Baths
4,585 SqFt
Key Details
Sold Price $390,000
Property Type Single Family Home
Sub Type Single Family Residence
Listing Status Sold
Purchase Type For Sale
Square Footage 4,585 sqft
Price per Sqft $85
Subdivision Northern Heights C Of Virginia
MLS Listing ID 5621946
Sold Date 10/23/20
Bedrooms 4
Full Baths 2
Half Baths 1
Three Quarter Bath 1
Year Built 2003
Annual Tax Amount $5,230
Tax Year 2019
Contingent None
Lot Size 0.620 Acres
Acres 0.62
Lot Dimensions 291x88
Property Description
VIRGINIA GOLF COURSE HOLE ONE 1st time on the market for an exceptional 4 bedroom 4485 total sq ft home you have to see. Flowering plants line the home's entry. Wide foyer leads to living room w/custom windows, vaulted ceiling, recessed lights & dual sided fireplace. Formal dining room has doors to private deck. The kitchen is a cook's dream w/many cabinets, center island w/sinks, a custom wine cabinet, stainless refrigerator & gas/electric range/stove. Hand painted custom murals compliment the kitchen. Cozy breakfast nook has doors leading to a private covered deck. A main floor laundry & half bath lead to attached heated/insulated 3 stall garage w/custom workbench. Master Bedroom features dual sided fireplace, private deck, large walk in closet, & en suite bath where a step up jacuzzi style tub and tiled shower await. Two more bedrooms and a full bath complete this wing of the home. Lower level has 4th Bedroom, Family Room w/fireplace, 3/4 bath w/sauna lead to a Hot Tub Room & patio
Location
State MN
County St. Louis
Zoning Residential-Single Family
Rooms
Basement Walkout
Dining Room Separate/Formal Dining Room
Interior
Heating Dual, Forced Air
Cooling Central Air
Fireplaces Number 2
Fireplaces Type Family Room, Gas, Living Room, Stone
Fireplace Yes
Appliance Cooktop, Dishwasher, Microwave, Range, Refrigerator, Tankless Water Heater
Exterior
Garage Attached Garage, Heated Garage, Insulated Garage
Garage Spaces 3.0
Building
Lot Description On Golf Course, Tree Coverage - Light
Story One
Foundation 2300
Sewer City Sewer/Connected
Water City Water/Connected
Level or Stories One
Structure Type Vinyl Siding
New Construction false
Schools
School District Virginia
Others
Restrictions Other
Read Less
Want to know what your home might be worth? Contact us for a FREE valuation!

Our team is ready to help you sell your home for the highest possible price ASAP







