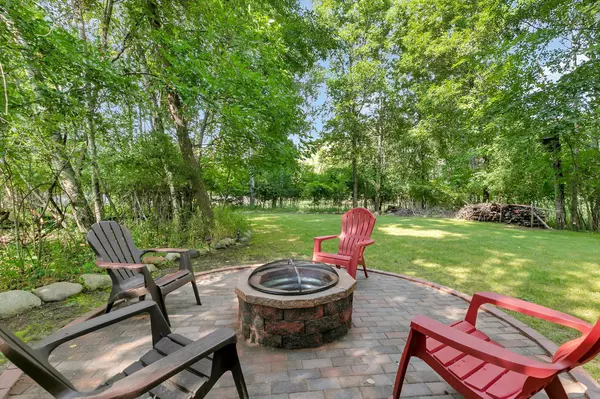$265,000
$262,900
0.8%For more information regarding the value of a property, please contact us for a free consultation.
1831 37th ST S Saint Cloud, MN 56301
4 Beds
2 Baths
2,057 SqFt
Key Details
Sold Price $265,000
Property Type Single Family Home
Sub Type Single Family Residence
Listing Status Sold
Purchase Type For Sale
Square Footage 2,057 sqft
Price per Sqft $128
Subdivision Sterling Woods 2Nd Add
MLS Listing ID 5638875
Sold Date 10/09/20
Bedrooms 4
Full Baths 1
Three Quarter Bath 1
Year Built 2001
Annual Tax Amount $2,694
Tax Year 2020
Contingent None
Lot Size 0.500 Acres
Acres 0.5
Lot Dimensions 100 x 214 x 100 x 213
Property Description
The Feel of the Country! This Well Maintained 4 Bedroom Home Sits On a Half Acre Lot with Mature Trees Lining the Yard, Providing the Privacy and Location You Hope to Find in Your New Home. The Home Boasts a Large Foyer Entry with Built In Locker System, and Upper Level Features an Open Floor Plan with Access to the Large Deck and Back Yard. The Lower Level Family Room Offers Space to Entertain Around the Built In Wet Bar, Relax in the Warmth of the Gas Fireplace and Enjoy Your Favorite Music and Shows with the Wired Surround Sound System. The 3rd Stall of this Large Garage is Partitioned Off to Provide a Work Space Complete with Heater and Sink. Extra Large Owner's Bedroom, New 2020 Furnace and Air Conditioner, In Ground Sprinkling, and Tasteful Landscaping! Spend a Little Time in the Back Yard Around the Fire Pit and You'll Forget You Live in the City. Easy Access to Shopping, Downtown Events and I94 Connection. Take the 3D Virtual Tour for More Views
Location
State MN
County Stearns
Zoning Residential-Single Family
Rooms
Basement Block, Daylight/Lookout Windows, Finished, Full
Dining Room Informal Dining Room
Interior
Heating Forced Air
Cooling Central Air
Fireplaces Number 1
Fireplaces Type Family Room, Gas, Stone
Fireplace Yes
Appliance Air-To-Air Exchanger, Dishwasher, Dryer, Microwave, Range, Refrigerator, Washer
Exterior
Garage Attached Garage, Asphalt, Garage Door Opener, Heated Garage
Garage Spaces 3.0
Building
Lot Description Tree Coverage - Medium
Story Split Entry (Bi-Level)
Foundation 1097
Sewer City Sewer/Connected
Water City Water/Connected
Level or Stories Split Entry (Bi-Level)
Structure Type Brick/Stone,Metal Siding
New Construction false
Schools
School District St. Cloud
Read Less
Want to know what your home might be worth? Contact us for a FREE valuation!

Our team is ready to help you sell your home for the highest possible price ASAP







