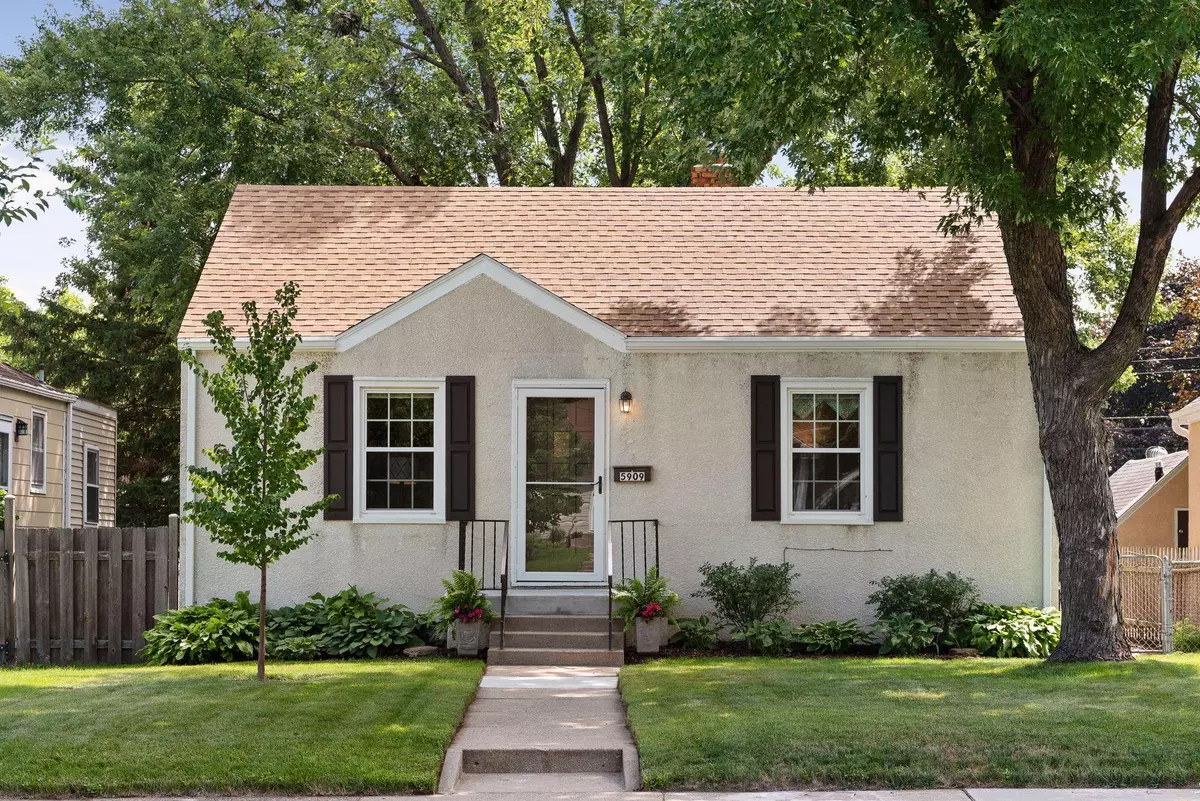$280,000
$264,900
5.7%For more information regarding the value of a property, please contact us for a free consultation.
5909 Upton AVE S Minneapolis, MN 55410
2 Beds
1 Bath
1,226 SqFt
Key Details
Sold Price $280,000
Property Type Single Family Home
Sub Type Single Family Residence
Listing Status Sold
Purchase Type For Sale
Square Footage 1,226 sqft
Price per Sqft $228
Subdivision Harriet Manor
MLS Listing ID 5609876
Sold Date 09/16/20
Bedrooms 2
Full Baths 1
Year Built 1947
Annual Tax Amount $2,530
Tax Year 2019
Contingent None
Lot Size 5,227 Sqft
Acres 0.12
Lot Dimensions 40x127
Property Description
MULTIPLE OFFERS RECEIVED. PLEASE SUBMIT ALL OFFERS BY 4PM ON THURSDAY 8/6. Cute us a button! Move-in ready and well-maintained home in Armatage neighborhood. This adorable home features 2 bedroom and a full bath on the main level with living/dining combination, remodeled kitchen and sun room. Lower level is mostly finished with area perfect for an additional living area. Lower level also has laundry and ample storage space. Roof on the house and a new liner put in the sewer line completed this year. Backyard is fully fenced in and simply but charmingly landscaped. Detached oversized 1 car garage and additional parking space. Amazing location near parks, trails, shopping and more pkus located just north of the pickup and drop-off for the Express #156 bus to/from Downtown at the intersection of Upton and W 60th St.
Location
State MN
County Hennepin
Zoning Residential-Single Family
Rooms
Basement Block, Daylight/Lookout Windows, Full, Partially Finished, Storage Space
Dining Room Living/Dining Room
Interior
Heating Forced Air
Cooling Window Unit(s)
Fireplaces Number 1
Fireplaces Type Electric, Family Room
Fireplace Yes
Appliance Dishwasher, Dryer, Microwave, Range, Refrigerator, Washer
Exterior
Garage Detached, Concrete, Garage Door Opener
Garage Spaces 1.0
Fence Chain Link, Full, Wood
Pool None
Roof Type Age 8 Years or Less,Asphalt
Building
Lot Description Public Transit (w/in 6 blks), Tree Coverage - Medium
Story One
Foundation 720
Sewer City Sewer/Connected
Water City Water/Connected
Level or Stories One
Structure Type Stucco
New Construction false
Schools
School District Minneapolis
Read Less
Want to know what your home might be worth? Contact us for a FREE valuation!

Our team is ready to help you sell your home for the highest possible price ASAP







