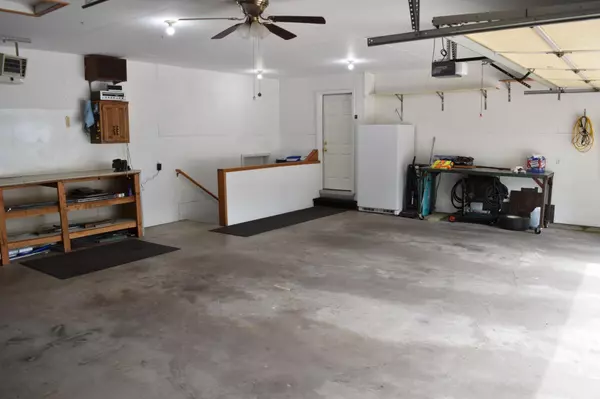$249,900
$249,900
For more information regarding the value of a property, please contact us for a free consultation.
1405 Cedar CT Saint Joseph, MN 56374
4 Beds
2 Baths
2,202 SqFt
Key Details
Sold Price $249,900
Property Type Single Family Home
Sub Type Single Family Residence
Listing Status Sold
Purchase Type For Sale
Square Footage 2,202 sqft
Price per Sqft $113
Subdivision Pond View Ridge Three
MLS Listing ID 5644551
Sold Date 10/16/20
Bedrooms 4
Full Baths 1
Three Quarter Bath 1
Year Built 1998
Annual Tax Amount $3,402
Tax Year 2020
Contingent None
Lot Size 0.400 Acres
Acres 0.4
Lot Dimensions 116 x 144 x 108 x 146
Property Description
Awesome tri-level home on a corner lot in a cul-de sac in the sought after city of Saint Joseph. The main level has a huge family room tongue & groove pine lined vaulted ceilings. There is a large kitchen with beautiful raised panel oak cupboards, plenty of counter space and a kitchen island. The upper level has 3 large bedrooms and a full bathroom. The basement has another large bedroom as well as a family room with a fireplace for those cold MN winter nights and another bathroom. The basement also walks up to the huge 3 car heated garage for access to both levels from the garage, which is a handy persons dream with plenty of work space. The outside has plenty of beautiful landscaping with a storage shed and in-ground sprinklers to keep this awesome lot looking great! The large corner lot is great for all the summer time activities and with this home located in a cul-de sac, there is plenty of privacy. There is much to see here, so come check it out today!!
Location
State MN
County Stearns
Zoning Residential-Single Family
Rooms
Basement Crawl Space, Partial
Dining Room Kitchen/Dining Room
Interior
Heating Forced Air
Cooling Central Air
Fireplaces Number 1
Fireplaces Type Family Room, Gas
Fireplace Yes
Exterior
Garage Attached Garage
Garage Spaces 3.0
Building
Lot Description Corner Lot
Story Three Level Split
Foundation 1530
Sewer City Sewer/Connected
Water City Water/Connected
Level or Stories Three Level Split
Structure Type Brick/Stone, Metal Siding
New Construction false
Schools
School District St. Cloud
Read Less
Want to know what your home might be worth? Contact us for a FREE valuation!

Our team is ready to help you sell your home for the highest possible price ASAP







