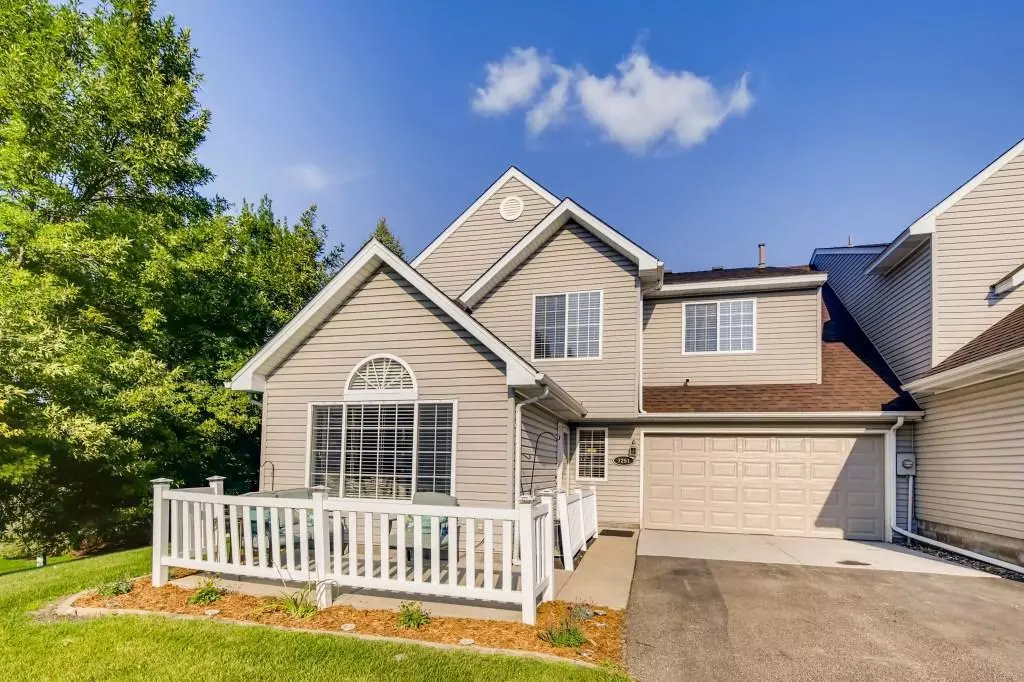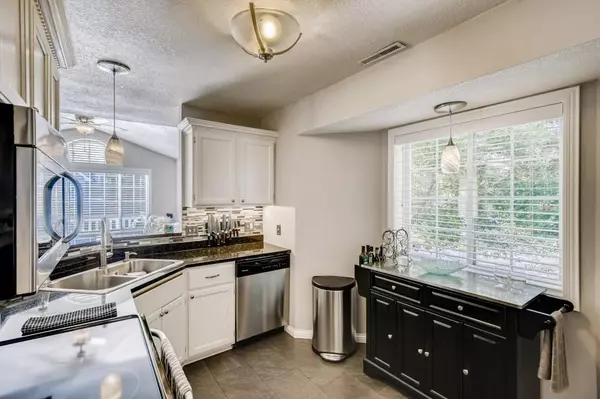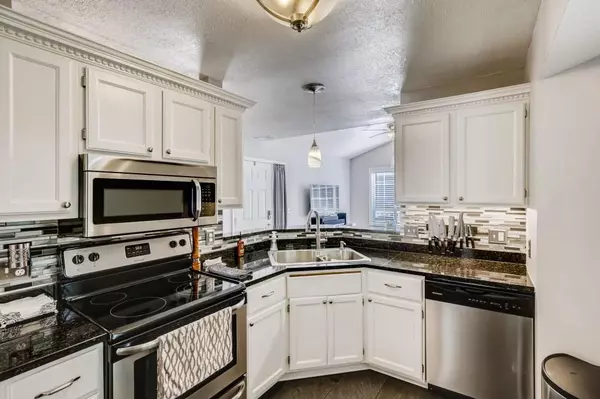$243,000
$225,000
8.0%For more information regarding the value of a property, please contact us for a free consultation.
7251 Brittany LN Inver Grove Heights, MN 55076
2 Beds
2 Baths
1,250 SqFt
Key Details
Sold Price $243,000
Property Type Townhouse
Sub Type Townhouse Side x Side
Listing Status Sold
Purchase Type For Sale
Square Footage 1,250 sqft
Price per Sqft $194
Subdivision Summit Add
MLS Listing ID 5648633
Sold Date 10/22/20
Bedrooms 2
Full Baths 1
Half Baths 1
HOA Fees $224/mo
Year Built 1993
Annual Tax Amount $1,924
Tax Year 2020
Contingent None
Property Description
Prepare to be impressed! Fully upgraded beautifully presented end unit nestled in the trees at the end of street. Private nature views from kitchen, steps to walking trails. Patio for outdoor relaxation. Open concept floor plan with airy living room cathedral ceiling. Eat in kitchen boasts granite counters, newer stainless appliances, snack bar. Tile flooring through out main level. New walnut hardwood floors upstairs. Dreamy master bedroom with California Closet Organization system. Redesigned main bath with marble floor, custom marble top vanity, dual tower storage, tiled shower with marble accents. Not a surface untouched-new lighting through out, (includes LED lighting in garage & LED kitchen under cabinet lights), textured ceilings, upgraded paint, new electrical outlets, all interior doors replaced with solid core doors, new baseboard & window trim throughout, wood blinds, security system with camera, mobile app thermostat. Please see supplement for full list of improvements.
Location
State MN
County Dakota
Zoning Residential-Single Family
Rooms
Basement None
Dining Room Breakfast Bar, Informal Dining Room
Interior
Heating Forced Air
Cooling Central Air
Fireplace No
Appliance Dishwasher, Disposal, Dryer, Gas Water Heater, Microwave, Range, Refrigerator, Washer, Water Softener Rented
Exterior
Garage Attached Garage, Asphalt, Garage Door Opener
Garage Spaces 2.0
Roof Type Asphalt, Pitched
Building
Story Two
Foundation 867
Sewer City Sewer/Connected
Water City Water/Connected
Level or Stories Two
Structure Type Vinyl Siding
New Construction false
Schools
School District Inver Grove Hts. Community Schools
Others
HOA Fee Include Maintenance Structure, Hazard Insurance, Lawn Care, Maintenance Grounds, Professional Mgmt, Trash, Lawn Care, Snow Removal, Water
Restrictions Mandatory Owners Assoc,Pets - Cats Allowed,Pets - Dogs Allowed,Rental Restrictions May Apply
Read Less
Want to know what your home might be worth? Contact us for a FREE valuation!

Our team is ready to help you sell your home for the highest possible price ASAP







