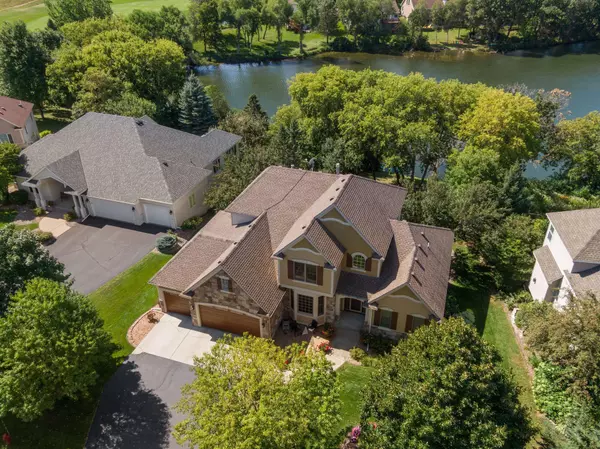$580,000
$575,000
0.9%For more information regarding the value of a property, please contact us for a free consultation.
8033 9th Street WAY N Oakdale, MN 55128
5 Beds
4 Baths
4,042 SqFt
Key Details
Sold Price $580,000
Property Type Single Family Home
Sub Type Single Family Residence
Listing Status Sold
Purchase Type For Sale
Square Footage 4,042 sqft
Price per Sqft $143
Subdivision Oak Run Shores 2Nd Add
MLS Listing ID 5645091
Sold Date 10/15/20
Bedrooms 5
Full Baths 2
Half Baths 1
Three Quarter Bath 1
HOA Fees $17/ann
Year Built 1996
Annual Tax Amount $6,031
Tax Year 2020
Contingent None
Lot Size 0.320 Acres
Acres 0.32
Property Description
A waterfront lifestyle beckons you to this gorgeous home. With 5 over sized bedrooms, 3 plus bathrooms, sprawling lower level walkout onto an incredible patio and a romantic bench seat overlooking the water that is surrounded by mature trees, there is not much more your heart can desire. With an added bonus of a 3 car garage and 3 beautifully finished floors of personal living space this impressive home can be yours. Impeccably presented and ready for your private showing. Virtual 3D tour, home Inspection, disclosures and Matterport Floor Plans are all included on supplements. Call today to arrange for a personal viewing tour.
Location
State MN
County Washington
Zoning Residential-Single Family
Rooms
Basement Finished, Full, Walkout
Dining Room Eat In Kitchen, Kitchen/Dining Room
Interior
Heating Forced Air
Cooling Central Air
Fireplaces Number 1
Fireplaces Type Family Room, Gas
Fireplace Yes
Appliance Dishwasher, Disposal, Dryer, Exhaust Fan, Iron Filter, Microwave, Refrigerator, Washer, Water Softener Owned
Exterior
Parking Features Attached Garage, Asphalt
Garage Spaces 3.0
Waterfront Description Pond
Building
Story Two
Foundation 1970
Sewer City Sewer/Connected
Water City Water/Connected
Level or Stories Two
Structure Type Aluminum Siding,Vinyl Siding
New Construction false
Schools
School District North St Paul-Maplewood
Others
HOA Fee Include None
Restrictions Easements,Mandatory Owners Assoc,Other Covenants
Read Less
Want to know what your home might be worth? Contact us for a FREE valuation!

Our team is ready to help you sell your home for the highest possible price ASAP







