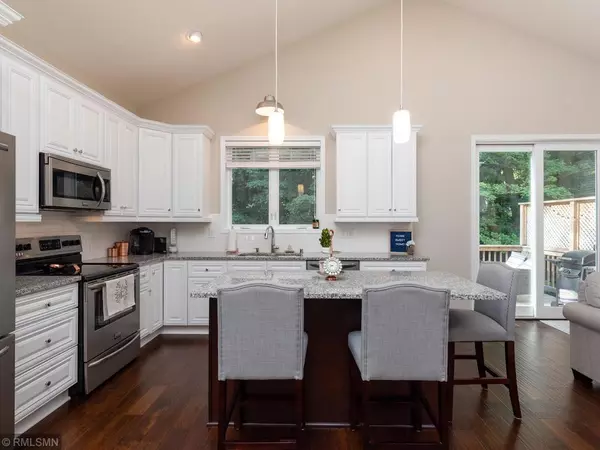$405,000
$419,900
3.5%For more information regarding the value of a property, please contact us for a free consultation.
4747 Manchester RD Mound, MN 55364
4 Beds
3 Baths
2,336 SqFt
Key Details
Sold Price $405,000
Property Type Single Family Home
Sub Type Single Family Residence
Listing Status Sold
Purchase Type For Sale
Square Footage 2,336 sqft
Price per Sqft $173
Subdivision Wychwood
MLS Listing ID 5653663
Sold Date 12/11/20
Bedrooms 4
Full Baths 3
Year Built 2017
Annual Tax Amount $3,972
Tax Year 2020
Contingent None
Lot Dimensions 40x160
Property Description
Absolutely Stunning! Shows Like a Model! Dramatic spaces, bright and open layout, high end finishes & upgrades. Kitchen offers Granite, 42 inch upper cabinets, subway tile backsplash, center island. Owners suite features tray ceiling, walk in closet, private bathroom with dual sink, granite vanity, jetted tub. Walk out lower level enjoys 9ft tall ceilings. Spacious Family room on lower level. 4th bedroom, full bath, great laundry room also on LL. Great deck and paver patio make it easy to enjoy back yard. Maintenance free siding, New gutters & concrete driveway! Walk to Nearby Lake Minnetonka beaches, parks, Winter & Summer access. Ask about Mound’s Dock program! NOTE: Within 1.3 miles of home is a facility offering outdoor storage perfect for storing boats, trailers, RVs and more! (available as of 10/22/20).
Location
State MN
County Hennepin
Zoning Residential-Single Family
Rooms
Basement Egress Window(s), Finished, Full, Concrete, Walkout
Dining Room Living/Dining Room
Interior
Heating Forced Air
Cooling Central Air
Fireplaces Number 1
Fireplaces Type Gas, Living Room
Fireplace Yes
Appliance Dishwasher, Dryer, Exhaust Fan, Microwave, Range, Refrigerator, Washer, Water Softener Owned
Exterior
Garage Attached Garage, Concrete, Garage Door Opener, Insulated Garage, Tuckunder Garage
Garage Spaces 2.0
Fence Vinyl
Roof Type Asphalt,Pitched
Building
Lot Description Tree Coverage - Medium
Story Split Entry (Bi-Level)
Foundation 1456
Sewer City Sewer/Connected
Water City Water/Connected
Level or Stories Split Entry (Bi-Level)
Structure Type Brick/Stone,Vinyl Siding
New Construction false
Schools
School District Westonka
Read Less
Want to know what your home might be worth? Contact us for a FREE valuation!

Our team is ready to help you sell your home for the highest possible price ASAP







