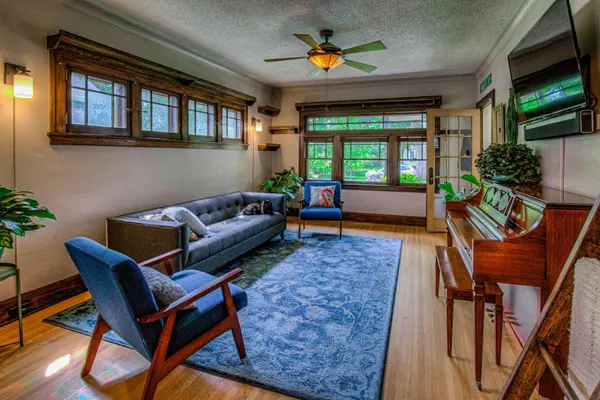$457,200
$465,000
1.7%For more information regarding the value of a property, please contact us for a free consultation.
4123 18th AVE S Minneapolis, MN 55407
3 Beds
3 Baths
2,592 SqFt
Key Details
Sold Price $457,200
Property Type Single Family Home
Sub Type Single Family Residence
Listing Status Sold
Purchase Type For Sale
Square Footage 2,592 sqft
Price per Sqft $176
Subdivision Nokomis View Add
MLS Listing ID 5639201
Sold Date 10/30/20
Bedrooms 3
Full Baths 1
Three Quarter Bath 2
Year Built 1924
Annual Tax Amount $5,707
Tax Year 2020
Contingent None
Lot Size 4,791 Sqft
Acres 0.11
Lot Dimensions 40 x 121
Property Description
Interior designer and architect inspired renovation of this charming 1924 home with focus on maintaining original character & charm. Spacious, open main floor has gorgeous woodwork, buffet & wood floors. Well appointed kitchen with soapstone counters, stainless appliances. Two generous junior bedrooms, full bath & darling front porch complete the first floor. The expansion space was built to create a dreamy owner's suite complete with generous bedroom, vaulted ceiling and sky-lite that creates a magical feel, sitting area, award-winning 3/4 bath, walk-in closet and lots of storage. The lower level remodel provides a large, family room, flex space ideal for an office or exercise room, 3/4 bath and laundry. The charming backyard has a great deck, fenced yard, gardens. Enjoy a BBQ, listen to live concerts from neighborhood studio or simply relax. Prime Minneapolis location near lakes, parks and restaurants.
Location
State MN
County Hennepin
Zoning Residential-Single Family
Rooms
Basement Block, Finished, Full
Dining Room Separate/Formal Dining Room
Interior
Heating Forced Air
Cooling Central Air, Wall Unit(s)
Fireplaces Number 1
Fireplaces Type Gas, Master Bedroom
Fireplace Yes
Appliance Dishwasher, Dryer, Gas Water Heater, Microwave, Range, Refrigerator, Washer
Exterior
Parking Features Detached, Garage Door Opener
Garage Spaces 1.0
Fence Full, Wood
Roof Type Age 8 Years or Less, Asphalt
Building
Lot Description Public Transit (w/in 6 blks), Tree Coverage - Light
Story One and One Half
Foundation 1030
Sewer City Sewer/Connected
Water City Water/Connected
Level or Stories One and One Half
Structure Type Brick/Stone, Stucco, Wood Siding
New Construction false
Schools
School District Minneapolis
Read Less
Want to know what your home might be worth? Contact us for a FREE valuation!

Our team is ready to help you sell your home for the highest possible price ASAP






