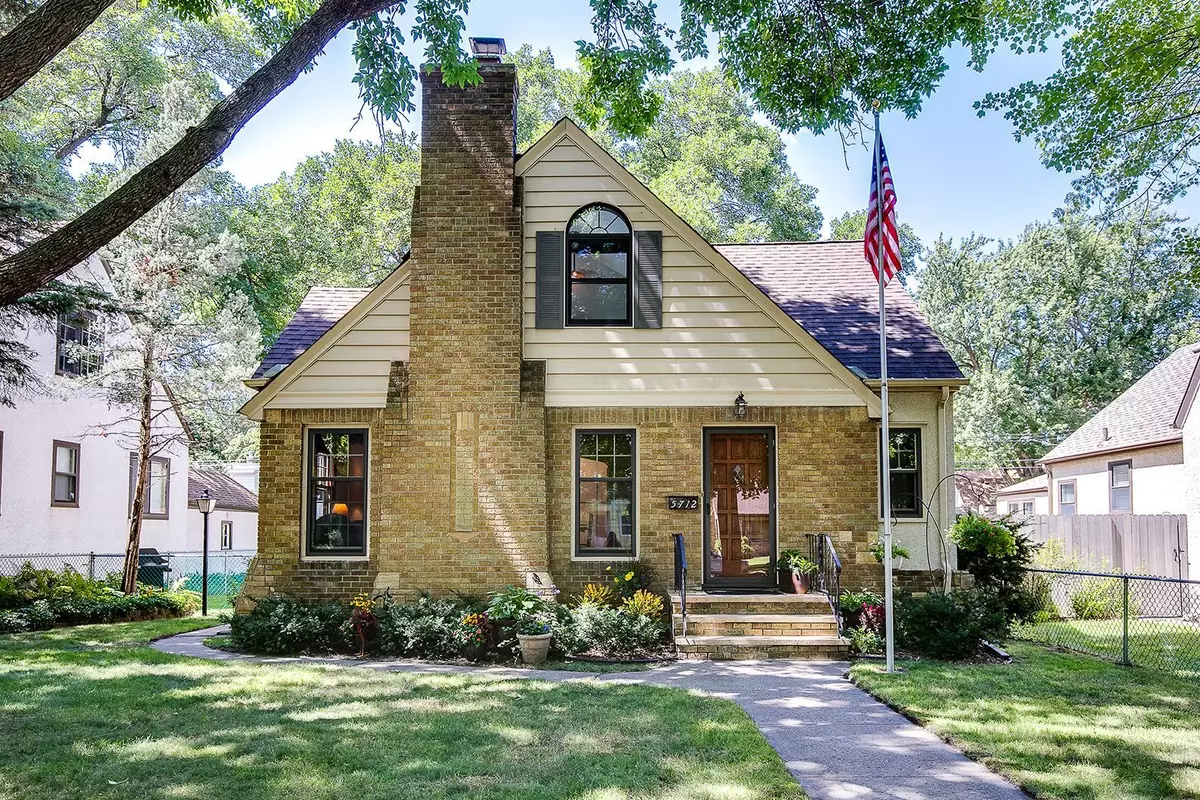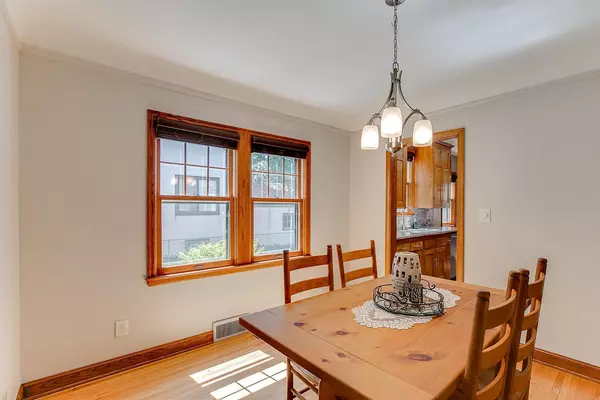$410,000
$399,900
2.5%For more information regarding the value of a property, please contact us for a free consultation.
5712 10th AVE S Minneapolis, MN 55417
4 Beds
3 Baths
2,100 SqFt
Key Details
Sold Price $410,000
Property Type Single Family Home
Sub Type Single Family Residence
Listing Status Sold
Purchase Type For Sale
Square Footage 2,100 sqft
Price per Sqft $195
Subdivision Edgewater On Nokomis 2Nd Add
MLS Listing ID 5643379
Sold Date 11/20/20
Bedrooms 4
Full Baths 2
Three Quarter Bath 1
Year Built 1938
Annual Tax Amount $4,729
Tax Year 2020
Contingent None
Lot Size 6,098 Sqft
Acres 0.14
Lot Dimensions 50x123
Property Description
BEAUTIFUL and charming 1½ story classic Tudor home in a lovely and desirable neighborhood near Lake Nokomis and Minnehaha Parkway. 4 BR, 3 Bath. Main floor has Living room with cozy gas fireplace, formal Dining room, refinished hardwood floors, high cove ceilings, beautiful original woodwork, lots of sun and character. Recently updated Kitchen boasts granite countertops, maple cabinets and stainless-steel appliances. Upstairs you will be amazed by the huge Master BR with ensuite, walk-in closet, sky light windows and office area . Lower level has a newly finished Family room, new carpet and tile, egress windows, Bathroom, Bedroom, Workshop, Exercise area and Laundry. Lots of storage. This home has been well cared for, tastefully decorated, and freshly painted. MAC windows and doors. Lovely landscaped yard with patio, mature trees, and fence. Close to walking and biking trails, chain of lakes, parks, restaurants, shopping, schools and downtown. Move-in Ready!! Virtual tour available.
Location
State MN
County Hennepin
Zoning Residential-Single Family
Rooms
Basement Egress Window(s), Finished, Full
Dining Room Separate/Formal Dining Room
Interior
Heating Forced Air
Cooling Central Air
Fireplaces Number 1
Fireplaces Type Gas, Living Room
Fireplace Yes
Appliance Dishwasher, Disposal, Dryer, Exhaust Fan, Gas Water Heater, Microwave, Range, Refrigerator, Washer
Exterior
Parking Features Attached Garage, Concrete, No Int Access to Dwelling
Garage Spaces 1.0
Fence Chain Link
Building
Lot Description Tree Coverage - Medium
Story One and One Half
Foundation 1000
Sewer City Sewer/Connected
Water City Water/Connected
Level or Stories One and One Half
Structure Type Brick/Stone,Stucco
New Construction false
Schools
School District Minneapolis
Read Less
Want to know what your home might be worth? Contact us for a FREE valuation!

Our team is ready to help you sell your home for the highest possible price ASAP






