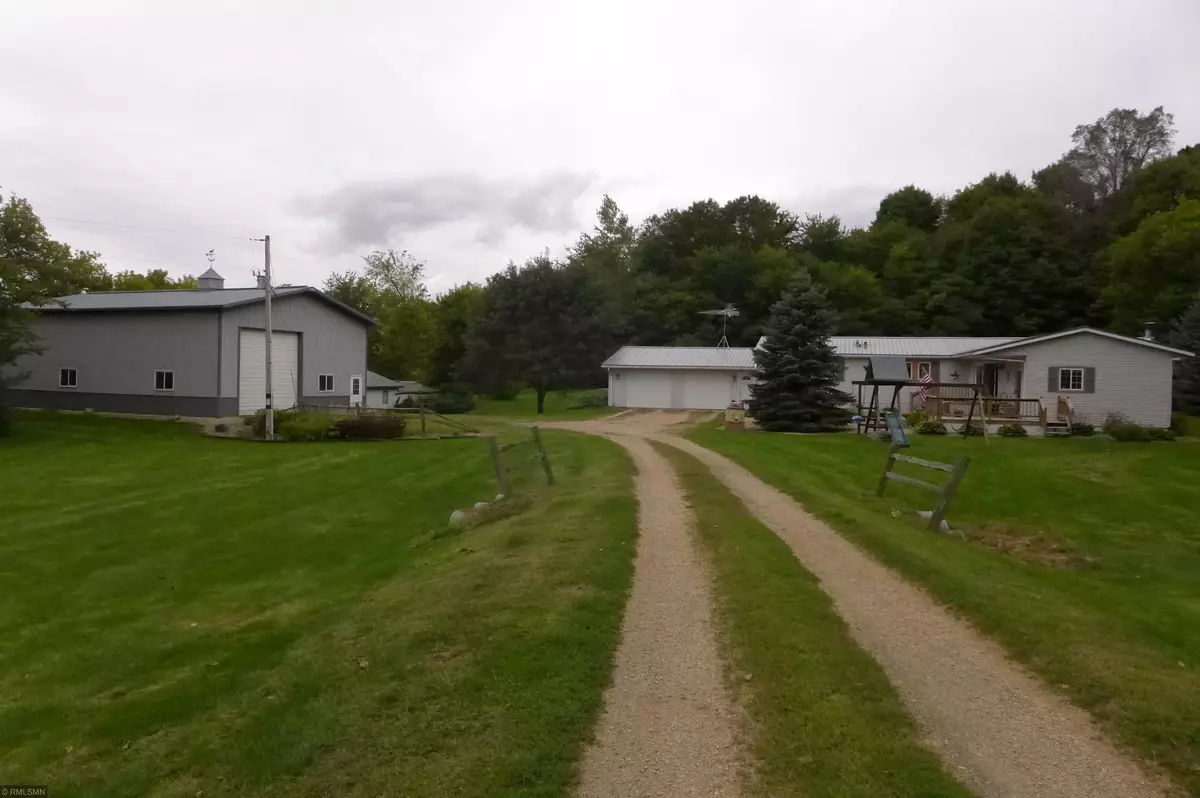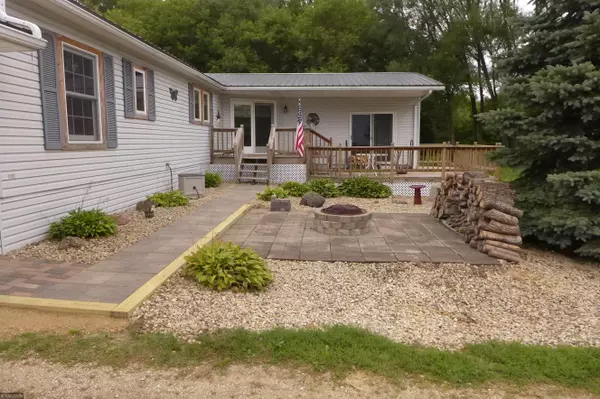$258,000
$259,000
0.4%For more information regarding the value of a property, please contact us for a free consultation.
N6719 610th ST Beldenville, WI 54003
4 Beds
2 Baths
2,280 SqFt
Key Details
Sold Price $258,000
Property Type Single Family Home
Sub Type Single Family Residence
Listing Status Sold
Purchase Type For Sale
Square Footage 2,280 sqft
Price per Sqft $113
MLS Listing ID 5654810
Sold Date 10/21/20
Bedrooms 4
Full Baths 2
Year Built 1998
Annual Tax Amount $3,582
Tax Year 2019
Contingent None
Lot Size 3.530 Acres
Acres 3.53
Lot Dimensions 3.531 Acres
Property Description
Secluded 3.5+ Acre surveyed setting offers a spacious 4 bedroom 2 full bath home with all living facilities on one level! Kitchen/dining boasts brand new cabinetry with soft close doors, huge center island and stylish laminate wood flooring! Hang out in the large living room with vaulted ceiling or the family room featuring a wood burning stone faced fireplace, Pine walls and ceiling, patio door to deck and fire pit area! Private master suite has a walk-in closet and full bath with jetted tub, separate shower and tiled flooring. Second full bath is generously sized and has new flooring. Parking for 6+ thanks to the oversized 2 Car 28x28 attached garage plus 36x54 pole shed with a loft, 16ft sidewalls and 12x14 door. Great setting is approximately half wooded and half open yard and ready to be enjoyed by all ages!
Location
State WI
County Pierce
Zoning Residential-Single Family
Rooms
Basement None
Dining Room Eat In Kitchen, Informal Dining Room, Living/Dining Room
Interior
Heating Forced Air, Wood Stove
Cooling Central Air
Fireplaces Number 1
Fireplaces Type Family Room, Stone, Wood Burning
Fireplace Yes
Appliance Dishwasher, Dryer, Microwave, Range, Refrigerator, Washer
Exterior
Garage Attached Garage, Detached
Garage Spaces 6.0
Roof Type Age 8 Years or Less, Metal
Building
Lot Description Tree Coverage - Medium
Story One
Foundation 2280
Sewer Private Sewer
Water Well
Level or Stories One
Structure Type Vinyl Siding
New Construction false
Schools
School District Ellsworth Community
Read Less
Want to know what your home might be worth? Contact us for a FREE valuation!

Our team is ready to help you sell your home for the highest possible price ASAP







