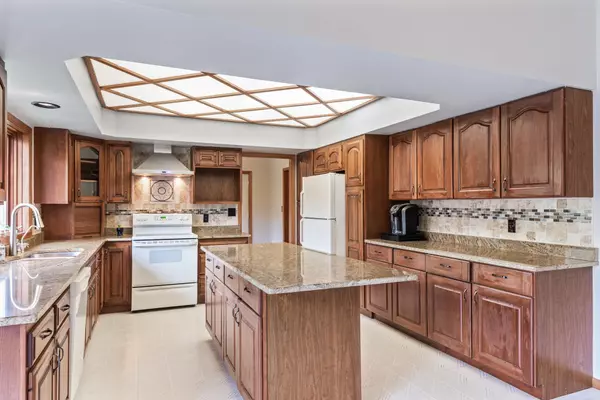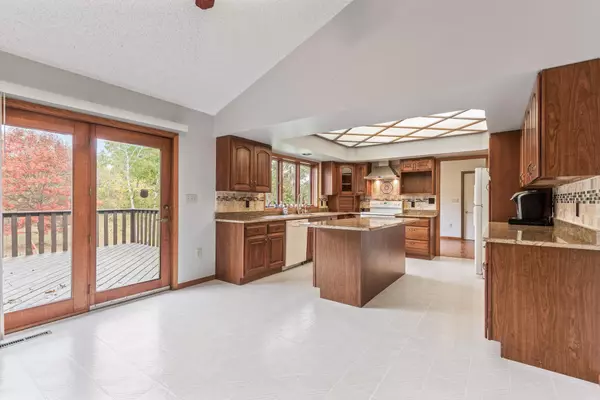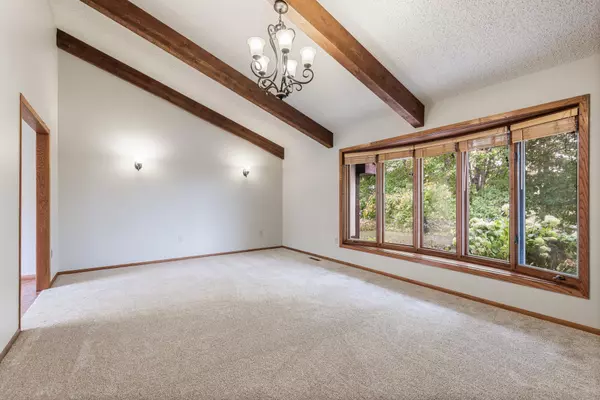$411,000
$399,900
2.8%For more information regarding the value of a property, please contact us for a free consultation.
885 146th LN NW Andover, MN 55304
4 Beds
3 Baths
3,278 SqFt
Key Details
Sold Price $411,000
Property Type Single Family Home
Sub Type Single Family Residence
Listing Status Sold
Purchase Type For Sale
Square Footage 3,278 sqft
Price per Sqft $125
Subdivision Barnes Rolling Oaks 2Nd Add
MLS Listing ID 5663456
Sold Date 11/13/20
Bedrooms 4
Full Baths 1
Three Quarter Bath 2
Year Built 1984
Annual Tax Amount $3,569
Tax Year 2020
Contingent None
Lot Size 2.610 Acres
Acres 2.61
Lot Dimensions 330x345
Property Description
Privately nestled on 2.5 wooded acres in the heart of Andover this 4 level split has been updated from top to bottom. Main floor boasts a large living room with new carpet, updated kitchen with tile backsplash, granite counters, cherry cabinets, a huge kitchen island and eat in dining room with walkout to deck, finishing out the main floor is a formal dining room or mud room to fit your needs. Upstairs features 3 spacious bedrooms including a large master bedroom with walk in closet, private bath with new tile shower and private balcony. The lower level family room has tons of space and walks out to the backyard. The basement has a rec room, workshop and 4th bedroom. New paint in and out, roof and stucco 2013, cute front porch, lots of room to roam and close to shops and restaurants. Within walking distance Prairie Knoll park.
Location
State MN
County Anoka
Zoning Residential-Single Family
Rooms
Basement Daylight/Lookout Windows, Finished, Full, Storage Space, Sump Pump, Walkout
Dining Room Kitchen/Dining Room, Separate/Formal Dining Room
Interior
Heating Forced Air
Cooling Central Air
Fireplace No
Appliance Dishwasher, Dryer, Exhaust Fan, Range, Refrigerator, Washer
Exterior
Garage Attached Garage
Garage Spaces 2.0
Fence None
Roof Type Age 8 Years or Less
Building
Lot Description Tree Coverage - Medium
Story Four or More Level Split
Foundation 1844
Sewer Private Sewer
Water Well
Level or Stories Four or More Level Split
Structure Type Brick/Stone, Fiber Board
New Construction false
Schools
School District Anoka-Hennepin
Read Less
Want to know what your home might be worth? Contact us for a FREE valuation!

Our team is ready to help you sell your home for the highest possible price ASAP







