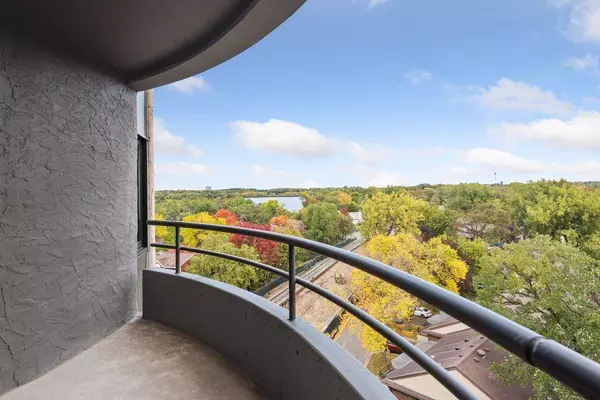$355,000
$365,000
2.7%For more information regarding the value of a property, please contact us for a free consultation.
3151 Dean CT #B804 Minneapolis, MN 55416
2 Beds
2 Baths
1,330 SqFt
Key Details
Sold Price $355,000
Property Type Condo
Sub Type High Rise
Listing Status Sold
Purchase Type For Sale
Square Footage 1,330 sqft
Price per Sqft $266
Subdivision Condo 0284 Calhoun Isles A Con
MLS Listing ID 5670491
Sold Date 02/02/21
Bedrooms 2
Full Baths 2
HOA Fees $895/mo
Year Built 1983
Annual Tax Amount $4,709
Tax Year 2020
Contingent None
Lot Size 5.600 Acres
Acres 5.6
Lot Dimensions Common lot ownership
Property Description
-If you are a lover of a view and lots of natural light, look no further! Enjoy immaculate sunrise and sunset views of the Minneapolis Downtown Skyline and Cedar Lake all year long. Each season creates a new view and is a work of art.
- This condo community is surrounded by the Minneapolis Chain of Lakes & pristine homes while nestled between the Greenway, Cedar Lake trails and mature trees.
-Throughout the entire home experience fresh new finishes: ceiling, baseboards, flooring, fixtures, hardware, paint, electric fireplaces and master closet built-ins.
- Kitchen perfect for entertaining with redesign. Renovation opened the kitchen up to the main dining and living room, plus upgraded with new soft close cabinets, grand center island, quartz countertops, backsplash, sink and all new appliances.
- New washer and dryer purchased in August 2019.
- 2 balconies w access in both bedrooms/office and living room.
-Storage galore!
-Condo HOA's inc water, wifi, cable-many shared amenities.
Location
State MN
County Hennepin
Zoning Residential-Multi-Family
Body of Water Cedar
Lake Name Minneapolis
Rooms
Family Room Amusement/Party Room, Community Room, Guest Suite
Basement None
Dining Room Breakfast Bar, Breakfast Area, Eat In Kitchen, Living/Dining Room
Interior
Heating Forced Air
Cooling Central Air
Fireplaces Number 2
Fireplaces Type Decorative, Electric, Free Standing, Living Room, Master Bedroom
Fireplace Yes
Appliance Dishwasher, Disposal, Dryer, Exhaust Fan, Microwave, Range, Refrigerator, Washer
Exterior
Garage Assigned, Asphalt, Garage Door Opener, Heated Garage, Paved, Secured, Storage, Underground, Open
Garage Spaces 1.0
Pool None
Waterfront false
Waterfront Description Lake View
View Lake, Panoramic
Roof Type Flat,Tar/Gravel
Building
Lot Description Irregular Lot, Tree Coverage - Medium
Story One
Foundation 1330
Sewer City Sewer/Connected
Water City Water/Connected
Level or Stories One
Structure Type Stucco
New Construction false
Schools
School District Minneapolis
Others
HOA Fee Include Cable TV,Controlled Access,Internet,Lawn Care,Maintenance Grounds,Professional Mgmt,Trash,Security,Shared Amenities,Lawn Care,Snow Removal,Water
Restrictions Mandatory Owners Assoc,Other Bldg Restrictions,Other Covenants,Pets - Cats Allowed,Rental Restrictions May Apply
Read Less
Want to know what your home might be worth? Contact us for a FREE valuation!

Our team is ready to help you sell your home for the highest possible price ASAP







