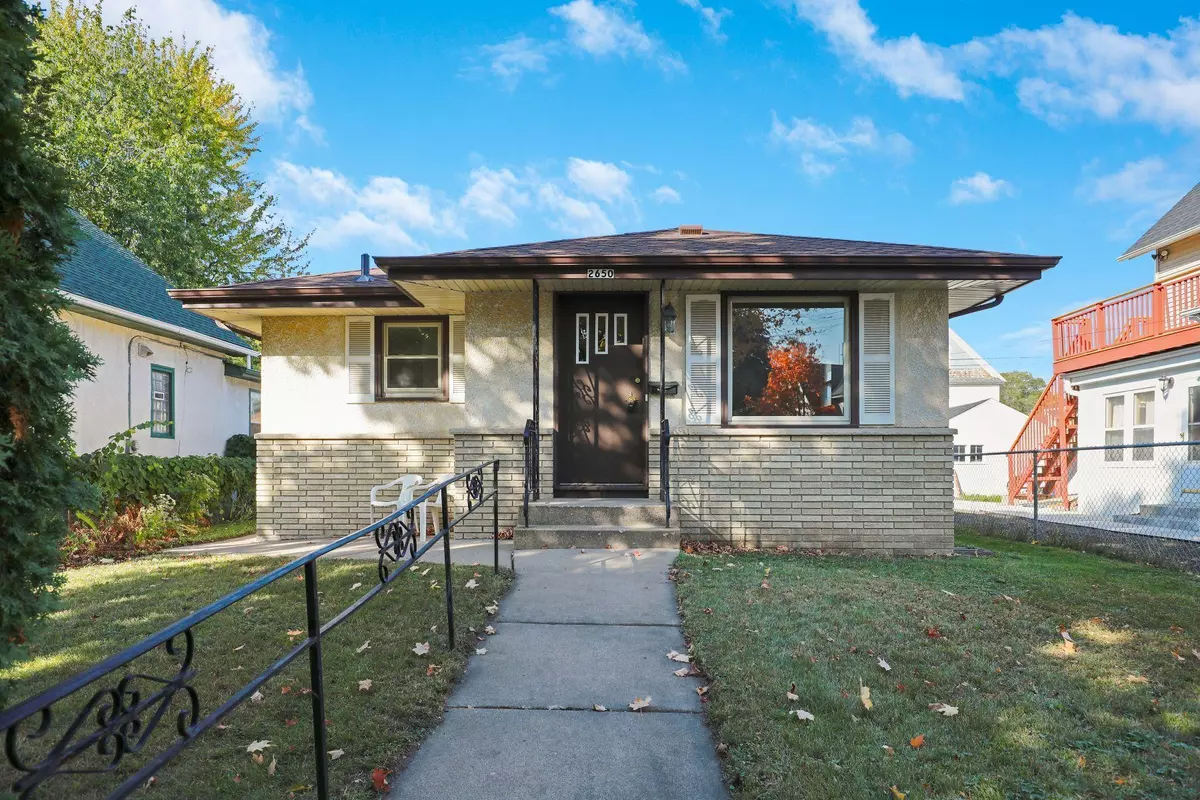$246,000
$239,000
2.9%For more information regarding the value of a property, please contact us for a free consultation.
2650 California ST NE Minneapolis, MN 55418
3 Beds
2 Baths
930 SqFt
Key Details
Sold Price $246,000
Property Type Single Family Home
Sub Type Single Family Residence
Listing Status Sold
Purchase Type For Sale
Square Footage 930 sqft
Price per Sqft $264
Subdivision Marshall Street Add
MLS Listing ID 5652291
Sold Date 11/09/20
Bedrooms 3
Full Baths 1
Half Baths 1
Year Built 1960
Annual Tax Amount $3,210
Tax Year 2020
Contingent None
Lot Size 4,791 Sqft
Acres 0.11
Lot Dimensions 40x120
Property Description
This fantastic Northeast Minneapolis home is waiting for you to make it your own! With fantastic updates such as newly refinished hardwood floors, fresh paint throughout, new central AC in 2019, a new roof in 2014, & more you will have the confidence you need to call this home. The kitchen sits on the front corner w/space for a table & casual meals. 3 bedrooms occupy the main floor, one of which could easily be used as the formal dining room. The home's full bath is off the main hallway. Travel to the partially finished lower level to find a space that, with some some additional work, could build you instant equity! A large family room w/wood paneled walls & a half bath await. Abundant storage can also be found here, perfect for off-season belongings. Heading out back, you will find a large garage w/2 separate stalls; convert one of them to a 3-season porch! Fantastic location close to Fulton Brewing, Betty Danger's, Young Joni, and more. Don't miss the chance to call this home!
Location
State MN
County Hennepin
Zoning Residential-Single Family
Rooms
Basement Block, Daylight/Lookout Windows, Full, Partially Finished
Dining Room Eat In Kitchen, Informal Dining Room, Kitchen/Dining Room
Interior
Heating Forced Air
Cooling Central Air
Fireplace No
Appliance Dryer, Range, Washer
Exterior
Garage Detached, Garage Door Opener
Garage Spaces 2.0
Pool None
Roof Type Age 8 Years or Less,Asphalt,Pitched
Building
Lot Description Public Transit (w/in 6 blks), Tree Coverage - Light
Story One
Foundation 868
Sewer City Sewer/Connected
Water City Water/Connected
Level or Stories One
Structure Type Brick/Stone,Stucco
New Construction false
Schools
School District Minneapolis
Read Less
Want to know what your home might be worth? Contact us for a FREE valuation!

Our team is ready to help you sell your home for the highest possible price ASAP







