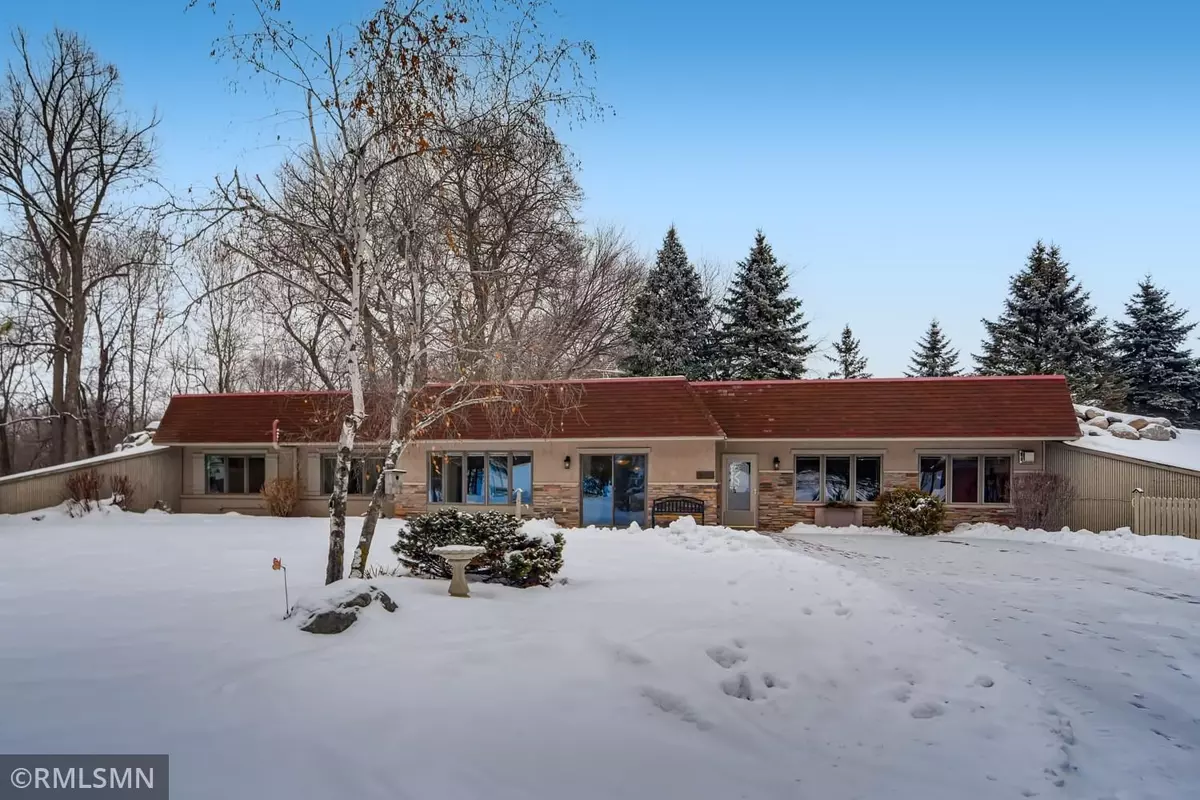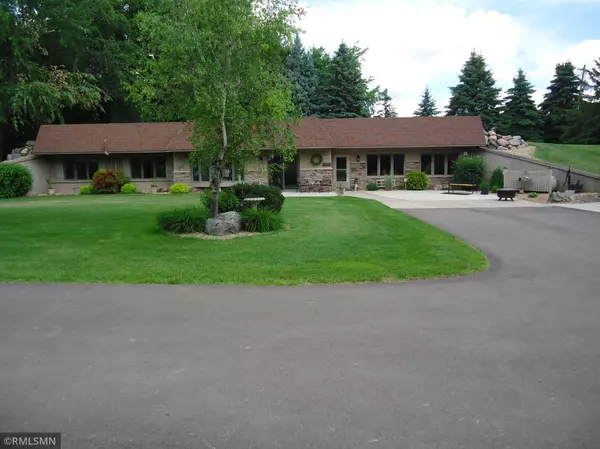$420,000
$400,000
5.0%For more information regarding the value of a property, please contact us for a free consultation.
9415 Trail Haven RD Corcoran, MN 55340
2 Beds
2 Baths
2,675 SqFt
Key Details
Sold Price $420,000
Property Type Single Family Home
Sub Type Single Family Residence
Listing Status Sold
Purchase Type For Sale
Square Footage 2,675 sqft
Price per Sqft $157
Subdivision Baumeister Add
MLS Listing ID 5701913
Sold Date 03/05/21
Bedrooms 2
Full Baths 1
Half Baths 1
Year Built 1984
Annual Tax Amount $4,902
Tax Year 2020
Contingent None
Lot Size 2.990 Acres
Acres 2.99
Lot Dimensions Getting
Property Description
Welcome home to this quiet and peaceful paradise. Tucked at the end of a private road on 3 acres. As you walk in you will be captured by the huge 27x27 family room complete with a gas fireplace. Entertainment top notch with the built-in bar that includes a slot machine and classic wall mounted CD juke box that is home to 100 CD’s. Stainless steel appliances, solid surface countertops and a center island complete the kitchen. Off of the kitchen is the living room with new carpet, in fact there is new carpet throughout! All three bedrooms are next to each other. One of the bedrooms is nonconforming. Back behind the kitchen is the laundry room which is huge (23x10). Last is the hobby room/shop next to the family room. Let’s chat about the outside amenities. The 2 ½ stall 28x24 detached garage has newer concrete and is heated, 24x30 pole barn, 16x12 shed, and a 12x30 RV garage. This home has so much to offer and shows pride of ownership. Must see! 10 acres next door also for sale.
Location
State MN
County Hennepin
Zoning Residential-Single Family
Rooms
Basement None
Dining Room Informal Dining Room
Interior
Heating Baseboard, Fireplace(s)
Cooling Wall Unit(s)
Fireplaces Number 1
Fireplaces Type Gas
Fireplace Yes
Appliance Air-To-Air Exchanger, Dishwasher, Dryer, Electric Water Heater, Exhaust Fan, Fuel Tank - Rented, Microwave, Range, Refrigerator, Washer, Water Softener Rented
Exterior
Garage Detached, Asphalt, Concrete
Garage Spaces 2.0
Roof Type Rubber
Building
Lot Description Tree Coverage - Medium
Story One
Foundation 2675
Sewer Private Sewer
Water Well
Level or Stories One
Structure Type Brick/Stone,Cedar,Shake Siding
New Construction false
Schools
School District Buffalo-Hanover-Montrose
Read Less
Want to know what your home might be worth? Contact us for a FREE valuation!

Our team is ready to help you sell your home for the highest possible price ASAP







