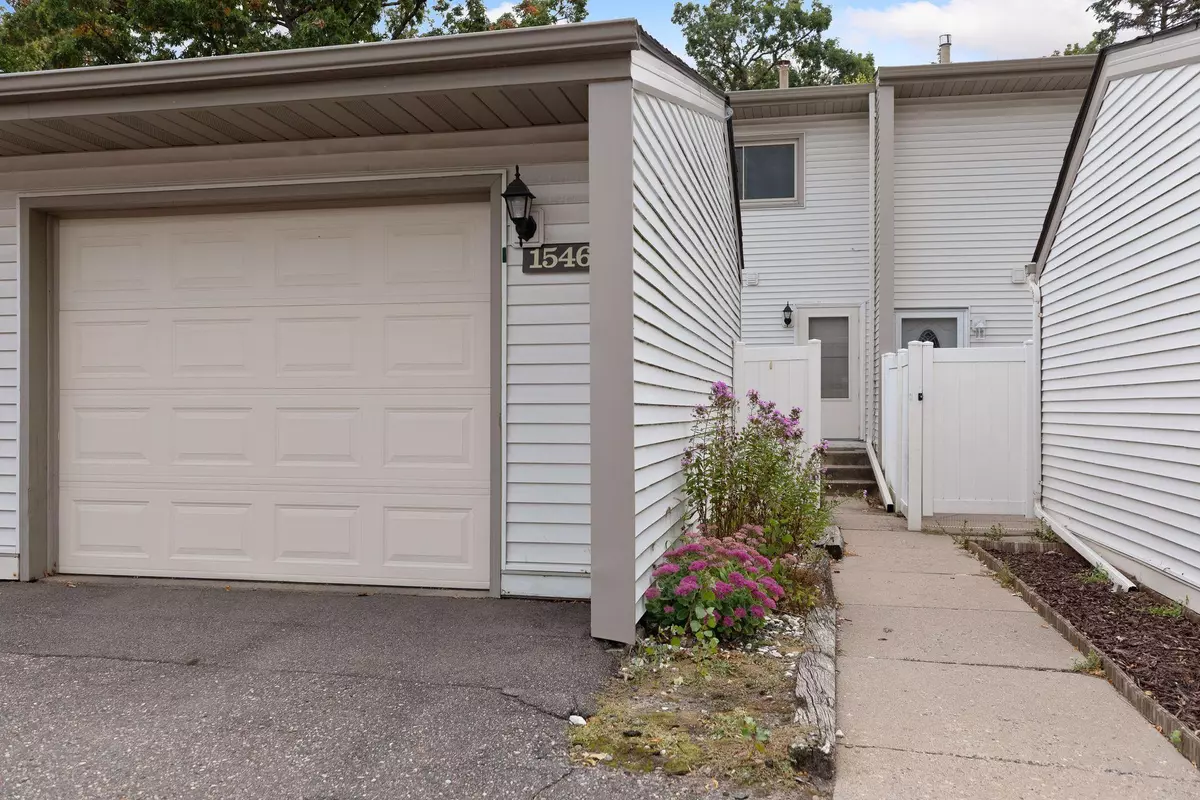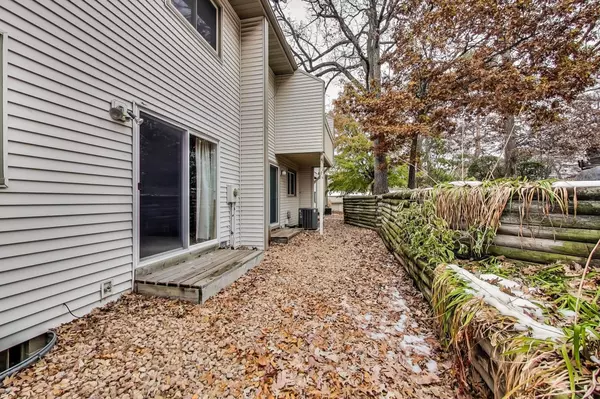$190,000
$180,000
5.6%For more information regarding the value of a property, please contact us for a free consultation.
1546 N Oberlin CIR Fridley, MN 55432
3 Beds
2 Baths
1,806 SqFt
Key Details
Sold Price $190,000
Property Type Townhouse
Sub Type Townhouse Side x Side
Listing Status Sold
Purchase Type For Sale
Square Footage 1,806 sqft
Price per Sqft $105
Subdivision Innsbruck T H 1St Add
MLS Listing ID 5682128
Sold Date 12/18/20
Bedrooms 3
Full Baths 1
Half Baths 1
HOA Fees $235/mo
Year Built 1973
Annual Tax Amount $1,636
Tax Year 2020
Contingent None
Lot Size 1,742 Sqft
Acres 0.04
Lot Dimensions common
Property Description
Immaculate remodeled townhome in high demand North Innsbruck neighborhood. This amazing neighborhood features a community pool, walking paths and tennis courts included in the association fees.
From the moment you walk up to the amazing front patio, you will feel at home. The spacious front foyer opens to a powder BA & office space with a built-in desk. The main level is open and bright and features a kitchen w/ newer stainless steel appliances, center island w/ granite counter & plentiful cabinet space. From the kitchen is an adjacent dining room and large great room that opens to the spacious wooded backyard.
Upstairs features a spacious owner's suite with walk-in closet, full bathroom with tile floor, and two other generous sized bedrooms.
The lower level is finished with a large family room, laundry room, storage room and flex room that could be used as an office, playroom or exercise room.
Location
State MN
County Anoka
Zoning Residential-Single Family
Rooms
Basement Finished, Full
Dining Room Eat In Kitchen, Separate/Formal Dining Room
Interior
Heating Forced Air
Cooling Central Air
Fireplace No
Appliance Dishwasher, Dryer, Microwave, Range, Refrigerator, Washer
Exterior
Parking Features Attached Garage
Garage Spaces 1.0
Pool Below Ground, Outdoor Pool, Shared
Roof Type Asphalt
Building
Story Two
Foundation 620
Sewer City Sewer/Connected
Water City Water/Connected
Level or Stories Two
Structure Type Vinyl Siding
New Construction false
Schools
School District Columbia Heights
Others
HOA Fee Include Maintenance Structure,Maintenance Grounds,Professional Mgmt,Trash,Shared Amenities,Lawn Care
Restrictions Pets - Cats Allowed,Pets - Dogs Allowed
Read Less
Want to know what your home might be worth? Contact us for a FREE valuation!

Our team is ready to help you sell your home for the highest possible price ASAP






