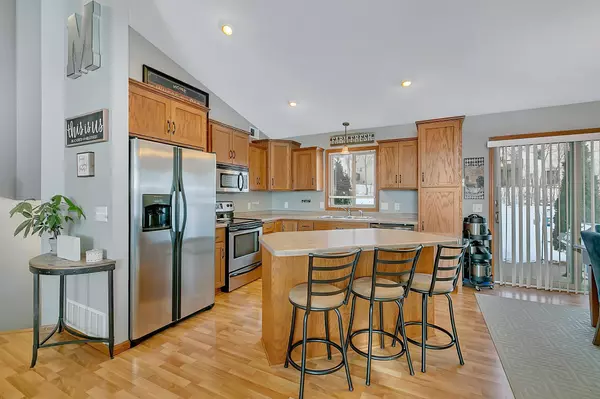$310,000
$310,000
For more information regarding the value of a property, please contact us for a free consultation.
823 Morningside LOOP Saint Joseph, MN 56374
4 Beds
4 Baths
2,412 SqFt
Key Details
Sold Price $310,000
Property Type Single Family Home
Sub Type Single Family Residence
Listing Status Sold
Purchase Type For Sale
Square Footage 2,412 sqft
Price per Sqft $128
Subdivision Morningside Acres Second Add
MLS Listing ID 5710778
Sold Date 04/28/21
Bedrooms 4
Full Baths 3
Half Baths 1
Year Built 2006
Annual Tax Amount $3,466
Tax Year 2020
Contingent None
Lot Size 0.390 Acres
Acres 0.39
Lot Dimensions 130x152x151x105
Property Description
Finally what you have been searching for! This well maintained property is located on .39 acres in a desirable neighborhood close to parks, schools and downtown amenities! The open concept is sure to impress as you walk through the front door. You will be greeted with vaulted ceilings and an abundance of natural light. The main floor has a beautiful open kitchen/dining room with stainless steel appliances that offers plenty of room for entertaining your guests. Through the kitchen you will walk out to the main level secluded patio.
Head upstairs to find 3 bedrooms on one level! The large master bedroom features a walk-in closest and master bath. You will appreciate the details of the lower level that includes a fireplace, wet bar and full bathroom. The 3 stall garage is fully insulated and heated. The large city lot with in-ground sprinkler will not disappoint. Love where you live! Welcome Home!
Location
State MN
County Stearns
Zoning Residential-Single Family
Rooms
Basement Daylight/Lookout Windows, Drain Tiled, Finished, Stone/Rock, Sump Pump
Dining Room Eat In Kitchen, Informal Dining Room
Interior
Heating Forced Air
Cooling Central Air
Fireplaces Number 1
Fireplaces Type Electric, Family Room, Stone
Fireplace Yes
Appliance Dishwasher, Dryer, Exhaust Fan, Microwave, Range, Refrigerator, Washer, Water Softener Owned
Exterior
Garage Attached Garage, Concrete, Heated Garage, Insulated Garage
Garage Spaces 3.0
Roof Type Age Over 8 Years,Asphalt,Pitched
Building
Lot Description Irregular Lot, Tree Coverage - Light
Story Three Level Split
Foundation 1552
Sewer City Sewer/Connected
Water City Water/Connected
Level or Stories Three Level Split
Structure Type Brick/Stone,Metal Siding,Wood Siding
New Construction false
Schools
School District St. Cloud
Read Less
Want to know what your home might be worth? Contact us for a FREE valuation!

Our team is ready to help you sell your home for the highest possible price ASAP







