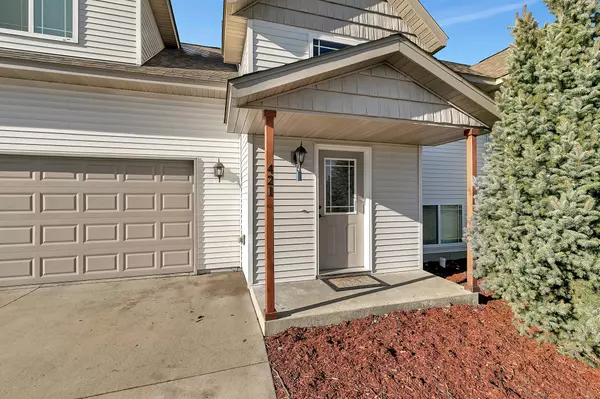$239,000
$224,900
6.3%For more information regarding the value of a property, please contact us for a free consultation.
421 7th AVE SE Saint Joseph, MN 56374
3 Beds
2 Baths
1,984 SqFt
Key Details
Sold Price $239,000
Property Type Single Family Home
Sub Type Single Family Residence
Listing Status Sold
Purchase Type For Sale
Square Footage 1,984 sqft
Price per Sqft $120
Subdivision Graceview Estates 3
MLS Listing ID 5689670
Sold Date 01/15/21
Bedrooms 3
Full Baths 1
Three Quarter Bath 1
Year Built 2011
Annual Tax Amount $2,744
Tax Year 2020
Contingent None
Lot Size 10,890 Sqft
Acres 0.25
Lot Dimensions 131x37x132x131
Property Description
Beautiful home with maintenance-free vinyl siding and shake accents, architectural shingles, covered front entry, 2 stall attached garage that is fully insulated with hanging racks and shelving, concrete driveway, and a large 14x16 deck last stained in 2020! The property is nicely landscaped with fresh mulch and raised flower or vegetable garden beds! There is even a sandbox under the deck for the kiddos to play in! The interior boasts a spacious foyer with a transom window over the front door, vaulted ceiling in kitchen, dining room, and living room, center island in kitchen, lovely raised oak cabinetry in the kitchen and both bathrooms, master suite above the garage that has a walk-in closet and private bath! Spacious lower level family room plus an additional 264 sq ft can be finished in the lower level by adding a full bath and 4th bedroom making the total finished sq ft come out to around 2,248! High efficiency forced air furnace, heat recovery ventilator, water softener and more!
Location
State MN
County Stearns
Zoning Residential-Single Family
Rooms
Basement Block, Daylight/Lookout Windows, Drain Tiled, Finished, Full, Partially Finished
Dining Room Kitchen/Dining Room
Interior
Heating Forced Air
Cooling Central Air
Fireplace No
Appliance Dishwasher, Dryer, Microwave, Range, Refrigerator, Washer
Exterior
Garage Attached Garage, Concrete, Garage Door Opener, Insulated Garage
Garage Spaces 2.0
Roof Type Asphalt
Building
Story Split Entry (Bi-Level)
Foundation 946
Sewer City Sewer/Connected
Water City Water/Connected
Level or Stories Split Entry (Bi-Level)
Structure Type Vinyl Siding
New Construction false
Schools
School District St. Cloud
Read Less
Want to know what your home might be worth? Contact us for a FREE valuation!

Our team is ready to help you sell your home for the highest possible price ASAP







