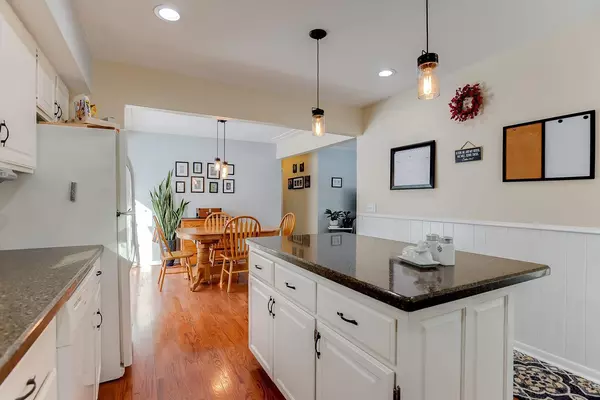$296,000
$285,000
3.9%For more information regarding the value of a property, please contact us for a free consultation.
12957 Valley Forge LN N Champlin, MN 55316
5 Beds
2 Baths
2,032 SqFt
Key Details
Sold Price $296,000
Property Type Single Family Home
Sub Type Single Family Residence
Listing Status Sold
Purchase Type For Sale
Square Footage 2,032 sqft
Price per Sqft $145
Subdivision Morningside Estates 3Rd Add
MLS Listing ID 5697470
Sold Date 02/19/21
Bedrooms 5
Full Baths 1
Three Quarter Bath 1
Year Built 1975
Annual Tax Amount $2,874
Tax Year 2020
Contingent None
Lot Size 10,890 Sqft
Acres 0.25
Lot Dimensions 75x140x94x127
Property Description
The moment you walk in the door you will feel at home. This home boasts a beautiful ceiling tray in the dining room, ample natural light in the living room, large egress windows in the lower level bedrooms, a cozy family room to enjoy your favorite movies, and an elegantly tiled walk-in shower in the lower bathroom. And it is smart! Simply give the command and you can turn lights on or off in various rooms throughout the home and outside. Watch the yard come to life when all the beautiful flowers bloom this spring. The home is close to area parks and trails - North River Park & Elm Creek - and local shopping. Don't miss out! Call to see this wonderful home today.
Location
State MN
County Hennepin
Zoning Residential-Single Family
Rooms
Basement Block, Egress Window(s), Finished, Full
Dining Room Informal Dining Room, Kitchen/Dining Room
Interior
Heating Forced Air
Cooling Central Air
Fireplace No
Appliance Cooktop, Dishwasher, Disposal, Dryer, Exhaust Fan, Microwave, Range, Refrigerator, Washer, Water Softener Owned
Exterior
Garage Detached, Asphalt, Garage Door Opener
Garage Spaces 2.0
Fence Chain Link, Wood
Pool None
Roof Type Asphalt, Pitched
Building
Lot Description Public Transit (w/in 6 blks), Irregular Lot, Tree Coverage - Medium
Story One
Foundation 1080
Sewer City Sewer/Connected
Water City Water/Connected
Level or Stories One
Structure Type Steel Siding, Wood Siding
New Construction false
Schools
School District Anoka-Hennepin
Read Less
Want to know what your home might be worth? Contact us for a FREE valuation!

Our team is ready to help you sell your home for the highest possible price ASAP







