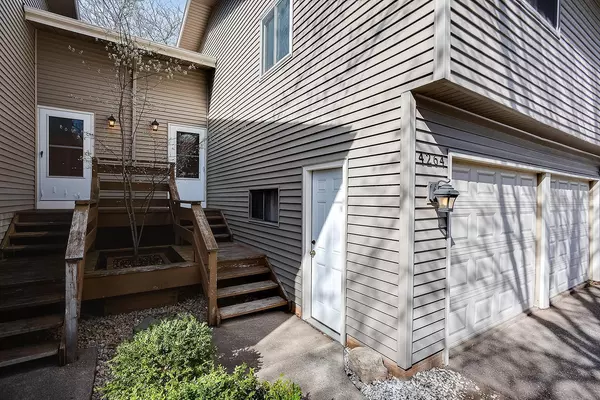$260,000
$239,900
8.4%For more information regarding the value of a property, please contact us for a free consultation.
4264 Sylvia LN N Shoreview, MN 55126
2 Beds
2 Baths
1,509 SqFt
Key Details
Sold Price $260,000
Property Type Townhouse
Sub Type Townhouse Side x Side
Listing Status Sold
Purchase Type For Sale
Square Footage 1,509 sqft
Price per Sqft $172
Subdivision Cherokee East 4
MLS Listing ID 5709494
Sold Date 06/15/21
Bedrooms 2
Full Baths 1
Three Quarter Bath 1
HOA Fees $225/mo
Year Built 1973
Annual Tax Amount $2,432
Tax Year 2021
Contingent None
Lot Size 2,613 Sqft
Acres 0.06
Lot Dimensions 28x91x27x91
Property Description
Welcome HOME to 4264 Sylvia Lane North! Looking for a simplistic lifestyle where the focus is on YOU & not so much the “things to do?” Want to be close to EVERYTHING Shoreview offers but still have a little peace from traffic? Check out this incredible side x side townhome located at the end of Sylvia in the CUL-DE-SAC. Truly built for entertaining with over 1500 sq. ft. of living space, 2 backyard decks (YES 2), lower family room with fireplace, spacious master, ample sized 2nd bedroom, 2 bathrooms, expansive tuck under garage (great storage potential) w/ some updates over the past decade to save you $$$ - notably windows, front door, hardwood floors, carpet, paint & lighting. Enjoy some sun & fun? The association offers a HUGE community pool to relax all summer long. Seeking a home within the MV School District? How about proximity to shops, restaurants, Shoreview Community Center, lakes, parks, trails & the bus line? Do not delay, get in today & make 4264 Sylvia your HOME!
Location
State MN
County Ramsey
Zoning Residential-Single Family
Rooms
Basement Finished, Full, Slab, Walkout
Dining Room Informal Dining Room, Living/Dining Room
Interior
Heating Forced Air
Cooling Central Air
Fireplaces Number 1
Fireplaces Type Family Room, Wood Burning
Fireplace Yes
Appliance Dishwasher, Disposal, Dryer, Exhaust Fan, Range, Refrigerator, Washer, Water Softener Owned
Exterior
Garage Attached Garage, Asphalt, Tuckunder Garage
Garage Spaces 2.0
Fence Wood
Pool Below Ground, Outdoor Pool, Shared
Roof Type Age 8 Years or Less,Asphalt
Building
Lot Description Public Transit (w/in 6 blks), Tree Coverage - Medium, Underground Utilities
Story Two
Foundation 1173
Sewer City Sewer/Connected
Water City Water/Connected
Level or Stories Two
Structure Type Metal Siding,Vinyl Siding
New Construction false
Schools
School District Mounds View
Others
HOA Fee Include Maintenance Structure,Hazard Insurance,Lawn Care,Maintenance Grounds,Professional Mgmt,Trash,Shared Amenities,Snow Removal
Restrictions Architecture Committee,Mandatory Owners Assoc,Pets - Cats Allowed,Pets - Dogs Allowed,Pets - Number Limit
Read Less
Want to know what your home might be worth? Contact us for a FREE valuation!

Our team is ready to help you sell your home for the highest possible price ASAP







