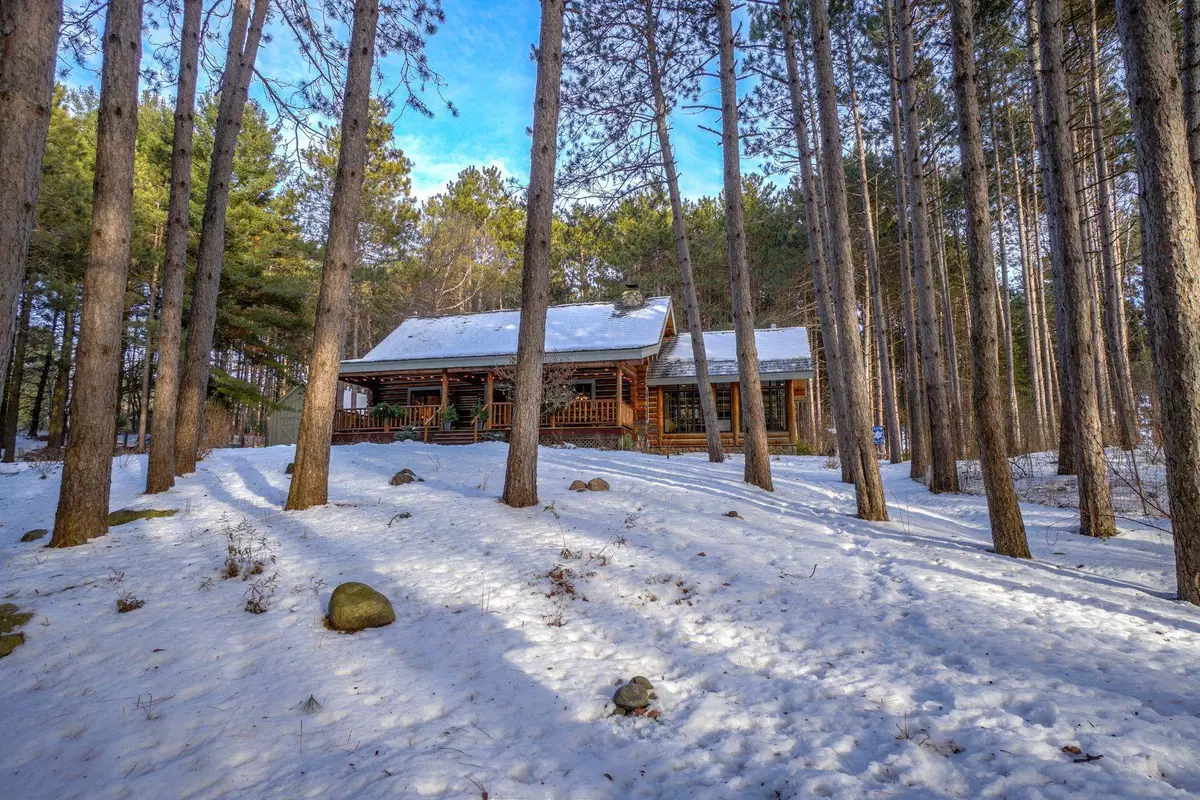$627,700
$549,900
14.1%For more information regarding the value of a property, please contact us for a free consultation.
150 Tanglewood LN Marine On Saint Croix, MN 55047
2 Beds
2 Baths
2,415 SqFt
Key Details
Sold Price $627,700
Property Type Single Family Home
Sub Type Single Family Residence
Listing Status Sold
Purchase Type For Sale
Square Footage 2,415 sqft
Price per Sqft $259
Subdivision Tanglewood
MLS Listing ID 5704219
Sold Date 03/05/21
Bedrooms 2
Full Baths 1
Three Quarter Bath 1
HOA Fees $36/ann
Year Built 1986
Annual Tax Amount $5,599
Tax Year 2020
Contingent None
Lot Size 4.100 Acres
Acres 4.1
Lot Dimensions 523x320x501x260
Property Description
An ideal blend of textures - a rustic log home with a sleek, new kitchen nestled among soaring pines trees. Custom cabinets, stone countertops, stainless steel backsplash and new flooring were added in the 2019 kitchen renovation. The 2-story stone fireplace along with two cast iron gas stoves (in the kitchen & sunroom) keep things cozy in the winter. Floor to ceiling windows in the sunroom/dining room drench the room in sunlight and frame the private views. Look for an additional oven and Sub-Zero refrigerator drawers tucked away in the dining room. Perfect for entertaining. Lush perennial gardens thrive under dappled sunlight; a fence with an automated gate system keeps the deer at bay while the inground sprinklers reduce maintenance. Tall ceilings in the unfinished basement add potential for additional living space. Loft with closets could be used as bedroom.
Location
State MN
County Washington
Zoning Residential-Single Family
Rooms
Basement Block, Crawl Space, Daylight/Lookout Windows, Drain Tiled, Full, Sump Pump
Dining Room Other
Interior
Heating Forced Air, Fireplace(s)
Cooling Central Air
Fireplaces Number 1
Fireplaces Type Living Room, Stone
Fireplace Yes
Appliance Dishwasher, Disposal, Dryer, Exhaust Fan, Fuel Tank - Rented, Gas Water Heater, Microwave, Range, Refrigerator, Washer, Water Softener Owned
Exterior
Garage Detached
Garage Spaces 2.0
Fence Vinyl
Roof Type Shake
Building
Lot Description Tree Coverage - Medium
Story One and One Half
Foundation 1663
Sewer Private Sewer, Tank with Drainage Field
Water Private, Well
Level or Stories One and One Half
Structure Type Brick/Stone,Log,Shake Siding,Wood Siding
New Construction false
Schools
School District Stillwater
Others
HOA Fee Include Shared Amenities
Read Less
Want to know what your home might be worth? Contact us for a FREE valuation!

Our team is ready to help you sell your home for the highest possible price ASAP







