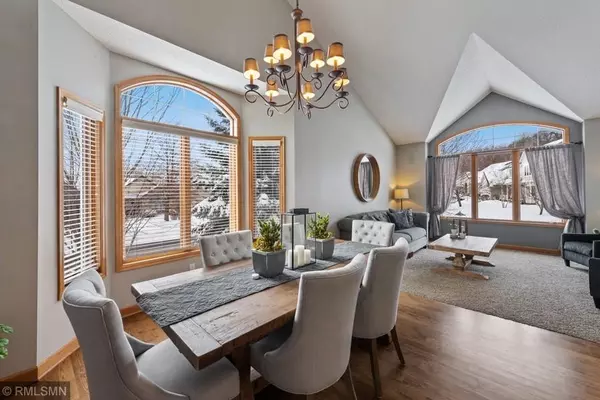$450,001
$449,900
For more information regarding the value of a property, please contact us for a free consultation.
14091 Ridge Point CT Savage, MN 55378
4 Beds
4 Baths
3,803 SqFt
Key Details
Sold Price $450,001
Property Type Single Family Home
Sub Type Single Family Residence
Listing Status Sold
Purchase Type For Sale
Square Footage 3,803 sqft
Price per Sqft $118
Subdivision Heatherton Ridge 3Rd Add
MLS Listing ID 5474331
Sold Date 04/14/20
Bedrooms 4
Full Baths 2
Half Baths 1
Three Quarter Bath 1
Year Built 2001
Annual Tax Amount $5,553
Tax Year 2019
Contingent None
Lot Size 0.310 Acres
Acres 0.31
Lot Dimensions 90x153x144x90
Property Description
Light, bright, open, and clean with a modern flair and endless charm. Delightful home in a beautiful neighborhood and part of the high ranking Prior Lake Savage School District. No details have been overlooked in this large and lovely custom kitchen. Excellent use of space! Meticulous care and timely updates include roof, new driveway apron, windows, paint, carpet, wood floors, kitchen sink, granite counters, high end stainless steel appliances, washer, dryer, lighting, bathroom updates, and more! Furnace and A/C brand new in Nov. 2019! This home is loaded with convenience and fun amenities including numerous storage areas, lawn irrigation system, gorgeous stone fireplace, custom cabinetry, main level laundry and office, extra wide halls, and vaulted ceilings. A ton of space with a nice mix of formal and flex. A True Savage Beauty! Buyer/Buyer's agent to verify information.
Location
State MN
County Scott
Zoning Residential-Single Family
Rooms
Basement Daylight/Lookout Windows, Drain Tiled, Egress Window(s), Finished, Full
Dining Room Eat In Kitchen, Other, Separate/Formal Dining Room
Interior
Heating Forced Air
Cooling Central Air
Fireplaces Number 1
Fireplaces Type Family Room, Gas, Other, Stone
Fireplace Yes
Appliance Air-To-Air Exchanger, Dishwasher, Disposal, Dryer, Exhaust Fan, Microwave, Other, Range, Refrigerator, Washer, Water Softener Owned
Exterior
Garage Attached Garage, Asphalt, Electric, Garage Door Opener, Insulated Garage, Other, Storage
Garage Spaces 3.0
Fence None
Pool None
Roof Type Age 8 Years or Less,Asphalt,Pitched
Building
Lot Description Public Transit (w/in 6 blks), Sod Included in Price, Tree Coverage - Medium, Underground Utilities
Story Modified Two Story
Foundation 1565
Sewer City Sewer/Connected
Water City Water/Connected
Level or Stories Modified Two Story
Structure Type Brick/Stone,Vinyl Siding
New Construction false
Schools
School District Prior Lake-Savage Area Schools
Read Less
Want to know what your home might be worth? Contact us for a FREE valuation!

Our team is ready to help you sell your home for the highest possible price ASAP







