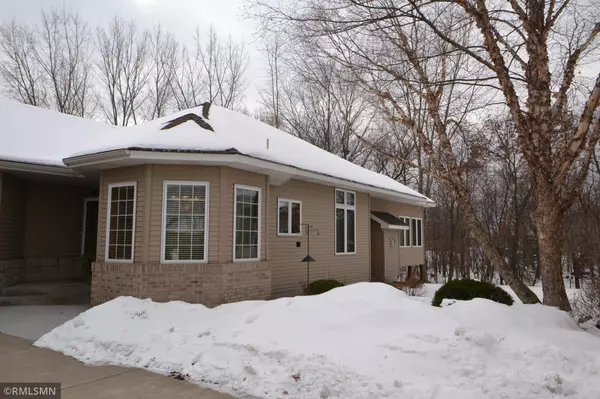$385,000
$385,000
For more information regarding the value of a property, please contact us for a free consultation.
14180 Butternut ST NW Andover, MN 55304
2 Beds
3 Baths
2,914 SqFt
Key Details
Sold Price $385,000
Property Type Townhouse
Sub Type Townhouse Detached
Listing Status Sold
Purchase Type For Sale
Square Footage 2,914 sqft
Price per Sqft $132
Subdivision Cic 46 Shadowbrook 5Th
MLS Listing ID 5707644
Sold Date 04/14/21
Bedrooms 2
Full Baths 1
Half Baths 1
Three Quarter Bath 1
HOA Fees $270/mo
Year Built 2001
Annual Tax Amount $3,767
Tax Year 2019
Contingent None
Lot Size 5,662 Sqft
Acres 0.13
Lot Dimensions 57 x 100
Property Description
Welcome to this MINT CONDITION detached townhome; this home is immaculate. With a large living room and an even bigger family room, there's space for all your family gatherings! Seller is currently using the office as a spacious third bedroom. Walk in to the master bath and you'll never want to leave; it's very spacious with a beautiful stand alone shower and the deepest bathtub you've seen. You'll find tons of storage and many built in perks that will keep your family happy here for years to come. When summer comes back around again, you'll enjoy a very private deck experience; there's woods instead of neighbors in the back! New furnace, air conditioner and water heater added in 2019 along with new gutter covers in 2020. This truly is a turn key home; unpack and relax.
Location
State MN
County Anoka
Zoning Residential-Single Family
Rooms
Basement Block, Daylight/Lookout Windows, Finished, Full
Dining Room Eat In Kitchen, Living/Dining Room
Interior
Heating Forced Air
Cooling Central Air
Fireplaces Number 1
Fireplaces Type Gas, Living Room
Fireplace Yes
Appliance Air-To-Air Exchanger, Dishwasher, Disposal, Dryer, Exhaust Fan, Humidifier, Gas Water Heater, Water Osmosis System, Microwave, Range, Refrigerator, Washer, Water Softener Owned
Exterior
Garage Attached Garage, Concrete, Garage Door Opener, Heated Garage, Insulated Garage
Garage Spaces 3.0
Fence None
Roof Type Age Over 8 Years,Asphalt
Building
Lot Description Tree Coverage - Light, Underground Utilities
Story One
Foundation 1494
Sewer City Sewer/Connected
Water City Water/Connected
Level or Stories One
Structure Type Vinyl Siding
New Construction false
Schools
School District Anoka-Hennepin
Others
HOA Fee Include Maintenance Structure,Hazard Insurance,Lawn Care,Maintenance Grounds,Professional Mgmt,Trash,Snow Removal
Restrictions Mandatory Owners Assoc,Pets - Cats Allowed,Pets - Dogs Allowed,Rental Restrictions May Apply
Read Less
Want to know what your home might be worth? Contact us for a FREE valuation!

Our team is ready to help you sell your home for the highest possible price ASAP







