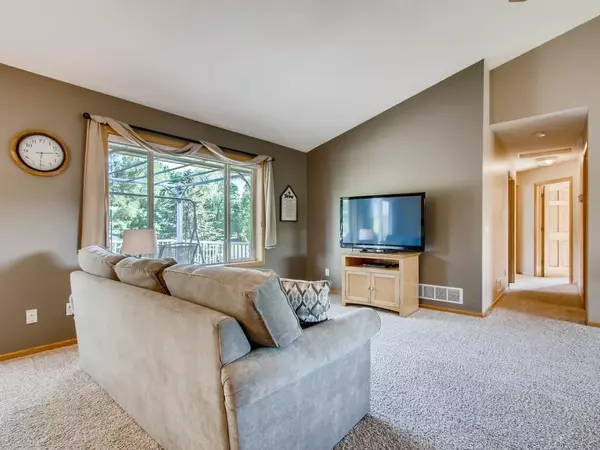$405,000
$364,900
11.0%For more information regarding the value of a property, please contact us for a free consultation.
10912 Fox Hollow LN N Champlin, MN 55316
4 Beds
3 Baths
2,305 SqFt
Key Details
Sold Price $405,000
Property Type Single Family Home
Sub Type Single Family Residence
Listing Status Sold
Purchase Type For Sale
Square Footage 2,305 sqft
Price per Sqft $175
Subdivision Hidden Oaks Preserve
MLS Listing ID 5684075
Sold Date 08/27/21
Bedrooms 4
Full Baths 2
Three Quarter Bath 1
Year Built 1999
Annual Tax Amount $3,869
Tax Year 2020
Contingent None
Lot Size 10,454 Sqft
Acres 0.24
Lot Dimensions 53X155X39X65X150
Property Description
This well-designed custom-built split level will not disappoint! As the former model, this home features oversized windows that allow an abundance of natural light to flow throughout the open-concept main floor. Solid oak and maple woodwork throughout the home provide a true sense of quality craftsmanship. As you make your way to the upper level, you are greeted by a large family room with vaulted ceilings that connects to the formal dining area and kitchen with center island. Just off the living room is a spacious deck, perfect for outdoor gatherings. Also on the upper level is the large master bedroom with its own private bath, 2 additional bedrooms, and a full guest bathroom. The lower level is an entertainer’s dream. The open family room is flanked by a full wet-bar and a sizable space for your favorite game table. Also in the lower level is a large 4th bedroom, ¾ bathroom, and laundry/utilities. Located near Elm Creek Park, Highways 169 and 610, Dining, and Shopping!
Location
State MN
County Hennepin
Zoning Residential-Single Family
Rooms
Basement Daylight/Lookout Windows, Finished, Sump Pump
Dining Room Separate/Formal Dining Room
Interior
Heating Forced Air
Cooling Central Air
Fireplace No
Appliance Air-To-Air Exchanger, Dishwasher, Dryer, Gas Water Heater, Microwave, Range, Refrigerator, Washer
Exterior
Garage Attached Garage
Garage Spaces 3.0
Fence Chain Link, Wood
Building
Story Split Entry (Bi-Level)
Foundation 1319
Sewer City Sewer/Connected
Water City Water/Connected
Level or Stories Split Entry (Bi-Level)
Structure Type Vinyl Siding
New Construction false
Schools
School District Anoka-Hennepin
Read Less
Want to know what your home might be worth? Contact us for a FREE valuation!

Our team is ready to help you sell your home for the highest possible price ASAP







