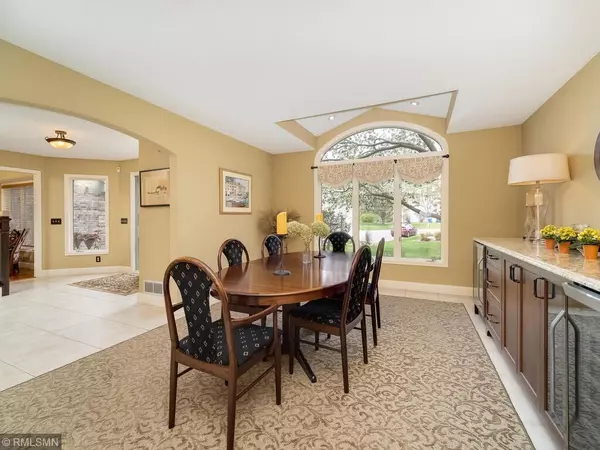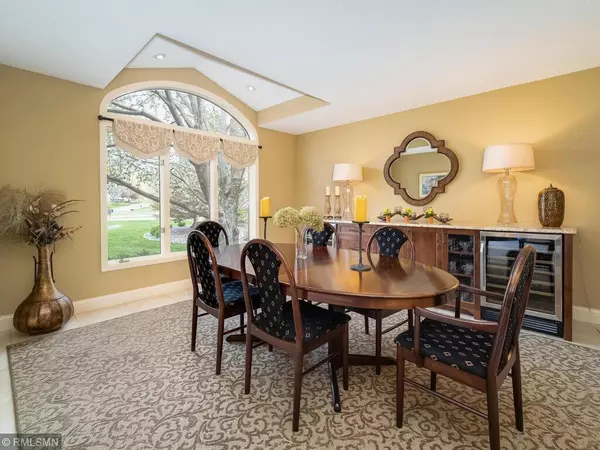$690,000
$690,000
For more information regarding the value of a property, please contact us for a free consultation.
4570 Ithaca LN N Plymouth, MN 55446
4 Beds
4 Baths
4,227 SqFt
Key Details
Sold Price $690,000
Property Type Single Family Home
Sub Type Single Family Residence
Listing Status Sold
Purchase Type For Sale
Square Footage 4,227 sqft
Price per Sqft $163
Subdivision Kings North
MLS Listing ID 5751108
Sold Date 07/30/21
Bedrooms 4
Full Baths 2
Half Baths 1
Three Quarter Bath 1
Year Built 1989
Annual Tax Amount $7,725
Tax Year 2021
Contingent None
Lot Size 0.400 Acres
Acres 0.4
Property Description
Gorgeous 2-story, 4BR+Ofc/8 car garage on cul-de-sac and set on a serene lot incl sprinkler & invisible
fencing. Better than new finishes incl 6 panel doors, ceiling fans, canned lights, pocket doors, granite countertops throughout home. Remodeled and updated KT with many amenities including soft close doors in an abundance of custom cabinetry, heated flooring, and spacious countertops with breakfast bar.
Formal DR w/built in buffet and informal dining area. Sitting room adjacent to KT holds a built in
hutch. Large living room w/walnut flooring and gas fireplace. Sunroom gets plenty of morning sun. Main floor laundry/mudroom with built-ins and utility sink. Upper level includes 4 bedrooms and 2 baths. Master BR has updated bath with walk-in shower,dual vanities,heated floors, custom cabinets, and large
W/IN closet. Lower level has a spacious living area w/fireplace, large office/exercise rm, 3/4 bath,
heated spa room w/tiled surround & indoor access to 2nd 4 car heated garage.
Location
State MN
County Hennepin
Zoning Residential-Single Family
Rooms
Basement Drain Tiled, Finished, Full, Storage Space, Walkout
Dining Room Breakfast Bar, Breakfast Area, Eat In Kitchen, Informal Dining Room, Kitchen/Dining Room, Separate/Formal Dining Room
Interior
Heating Baseboard, Forced Air, Radiant Floor
Cooling Central Air
Fireplaces Number 2
Fireplaces Type Brick, Family Room, Gas, Living Room, Stone, Wood Burning
Fireplace Yes
Appliance Air-To-Air Exchanger, Dishwasher, Disposal, Dryer, Exhaust Fan, Humidifier, Microwave, Range, Refrigerator, Washer, Water Softener Owned
Exterior
Garage Attached Garage, Concrete, Floor Drain, Garage Door Opener, Heated Garage, Insulated Garage, Multiple Garages, Storage, Underground
Garage Spaces 8.0
Fence Partial, Wood
Roof Type Age 8 Years or Less,Asphalt
Building
Lot Description Tree Coverage - Heavy
Story Two
Foundation 1419
Sewer City Sewer/Connected
Water City Water/Connected
Level or Stories Two
Structure Type Brick/Stone,Stucco
New Construction false
Schools
School District Robbinsdale
Read Less
Want to know what your home might be worth? Contact us for a FREE valuation!

Our team is ready to help you sell your home for the highest possible price ASAP







