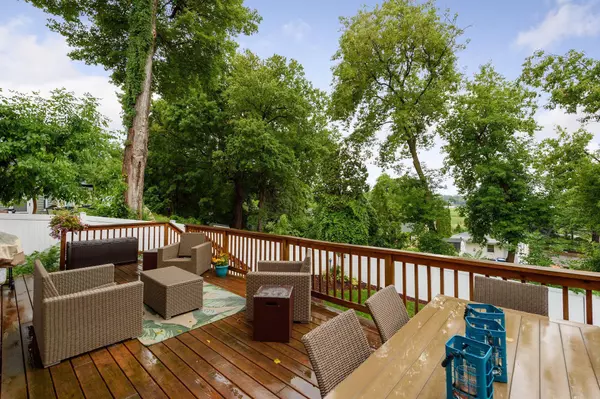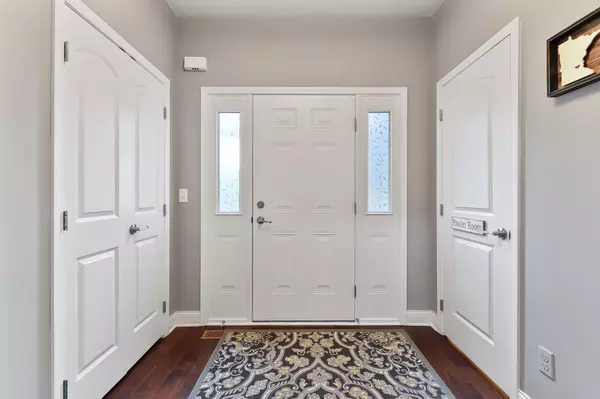$495,000
$474,900
4.2%For more information regarding the value of a property, please contact us for a free consultation.
4930 Plymouth RD Mound, MN 55364
4 Beds
4 Baths
2,670 SqFt
Key Details
Sold Price $495,000
Property Type Single Family Home
Sub Type Single Family Residence
Listing Status Sold
Purchase Type For Sale
Square Footage 2,670 sqft
Price per Sqft $185
Subdivision Wychwood
MLS Listing ID 6023654
Sold Date 08/23/21
Bedrooms 4
Full Baths 2
Half Baths 1
Three Quarter Bath 1
Year Built 2013
Annual Tax Amount $4,334
Tax Year 2020
Contingent None
Lot Size 6,098 Sqft
Acres 0.14
Lot Dimensions 40x165
Property Description
Four bedrooms and four bathrooms and only 8 years old in Mound!!! Uncommon floor plan too! From this property you have views of Emerald Lake to the North and Cooks Bay to the West (each are only a block or two away). Ultra open main floor with great room and fireplace. Granite countertop kitchen boasts stainless appliances and a huge center island. This is one of the most expansive master bedroom suites you'll find even in much higher price ranges. Light and views pour into both the main level and even the walk-out basement family room. Soak in the sun and sights with friends on the massive deck or patio. The beautifully landscaped back yard is fully enclosed with privacy fencing plus there is more of the lot behind the fence if you enjoy a little gardening. What a blessing to walk, bike, or drive around Minnesota's beauty every day!
Location
State MN
County Hennepin
Zoning Residential-Single Family
Rooms
Basement Finished, Sump Pump, Walkout
Dining Room Eat In Kitchen, Informal Dining Room, Kitchen/Dining Room, Living/Dining Room
Interior
Heating Forced Air
Cooling Central Air
Fireplaces Number 1
Fireplaces Type Gas, Living Room
Fireplace Yes
Appliance Air-To-Air Exchanger, Cooktop, Dishwasher, Disposal, Dryer, Electronic Air Filter, Exhaust Fan, Freezer, Humidifier, Water Filtration System, Microwave, Range, Refrigerator, Wall Oven, Washer, Water Softener Rented
Exterior
Garage Attached Garage, Concrete, Garage Door Opener, Insulated Garage
Garage Spaces 2.0
Fence Privacy, Vinyl
Roof Type Age 8 Years or Less,Asphalt,Pitched
Building
Lot Description Tree Coverage - Medium
Story Two
Foundation 745
Sewer City Sewer/Connected
Water City Water/Connected
Level or Stories Two
Structure Type Brick/Stone,Vinyl Siding
New Construction false
Schools
School District Westonka
Read Less
Want to know what your home might be worth? Contact us for a FREE valuation!

Our team is ready to help you sell your home for the highest possible price ASAP







