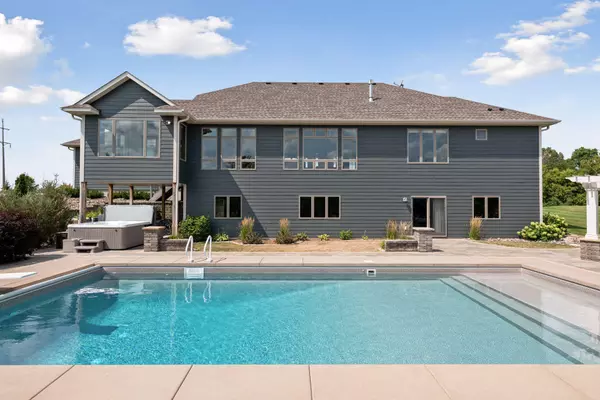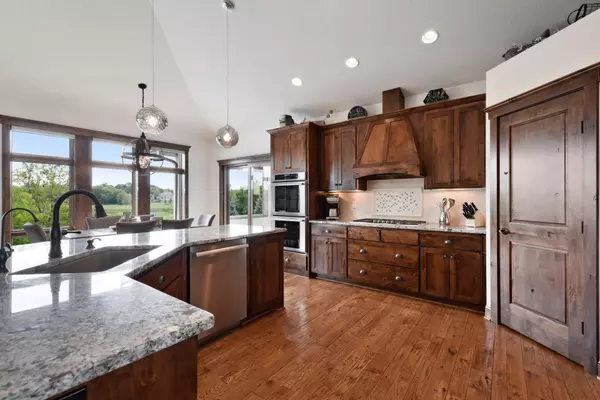$941,000
$899,900
4.6%For more information regarding the value of a property, please contact us for a free consultation.
12000 Sahara CIR Rogers, MN 55374
3 Beds
4 Baths
4,084 SqFt
Key Details
Sold Price $941,000
Property Type Single Family Home
Sub Type Single Family Residence
Listing Status Sold
Purchase Type For Sale
Square Footage 4,084 sqft
Price per Sqft $230
Subdivision Dayspring Estates
MLS Listing ID 6084593
Sold Date 09/24/21
Bedrooms 3
Full Baths 1
Half Baths 1
Three Quarter Bath 2
Year Built 2013
Annual Tax Amount $10,153
Tax Year 2021
Contingent None
Lot Size 1.610 Acres
Acres 1.61
Lot Dimensions 196x499
Property Description
This custom built rambler by Christian Builders is situated on a gorgeous 1.6-acre lot in Dayspring Estates. Upon entering, you’ll notice the vaulted ceilings and an abundance of natural light. The gourmet kitchen includes high-end SS appliances and a large center island. Cozy up by the fireplace or relax on the sun room and enjoy the views. You’ll love having 2 bedrooms, 3 bathrooms, office, & laundry all on the main level. The owner’s suite includes a private bath with two walk-in closets and a tile shower. Make your way down the wrought iron staircase to the spacious lower level featuring a large rec room, fireplace, wet bar, additional bedroom, three-quarter bath, and bonus room. Walkout to the backyard oasis where you’ll find a pool, hot tub, pergola, firepit with built-in seating, and spacious yard with a Rainbow playground – an entertainer’s dream! 4-car garage includes heated floors and drainage system. Close to outdoor adventures including MN State Snowmobile Trails.
Location
State MN
County Hennepin
Zoning Residential-Single Family
Rooms
Basement Drain Tiled, Finished, Full, Concrete, Sump Pump, Walkout
Dining Room Eat In Kitchen, Kitchen/Dining Room, Separate/Formal Dining Room
Interior
Heating Forced Air, Fireplace(s), Radiant Floor
Cooling Central Air
Fireplaces Number 2
Fireplaces Type Amusement Room, Family Room, Gas, Living Room, Stone
Fireplace Yes
Appliance Dishwasher, Disposal, Dryer, Exhaust Fan, Water Osmosis System, Microwave, Range, Wall Oven, Washer, Water Softener Owned
Exterior
Garage Attached Garage, Concrete, Floor Drain, Garage Door Opener, Heated Garage
Garage Spaces 4.0
Pool Below Ground, Heated
Roof Type Shake,Age 8 Years or Less
Building
Lot Description Tree Coverage - Medium
Story One
Foundation 2013
Sewer Private Sewer
Water Well
Level or Stories One
Structure Type Fiber Board
New Construction false
Schools
School District Elk River
Read Less
Want to know what your home might be worth? Contact us for a FREE valuation!

Our team is ready to help you sell your home for the highest possible price ASAP







