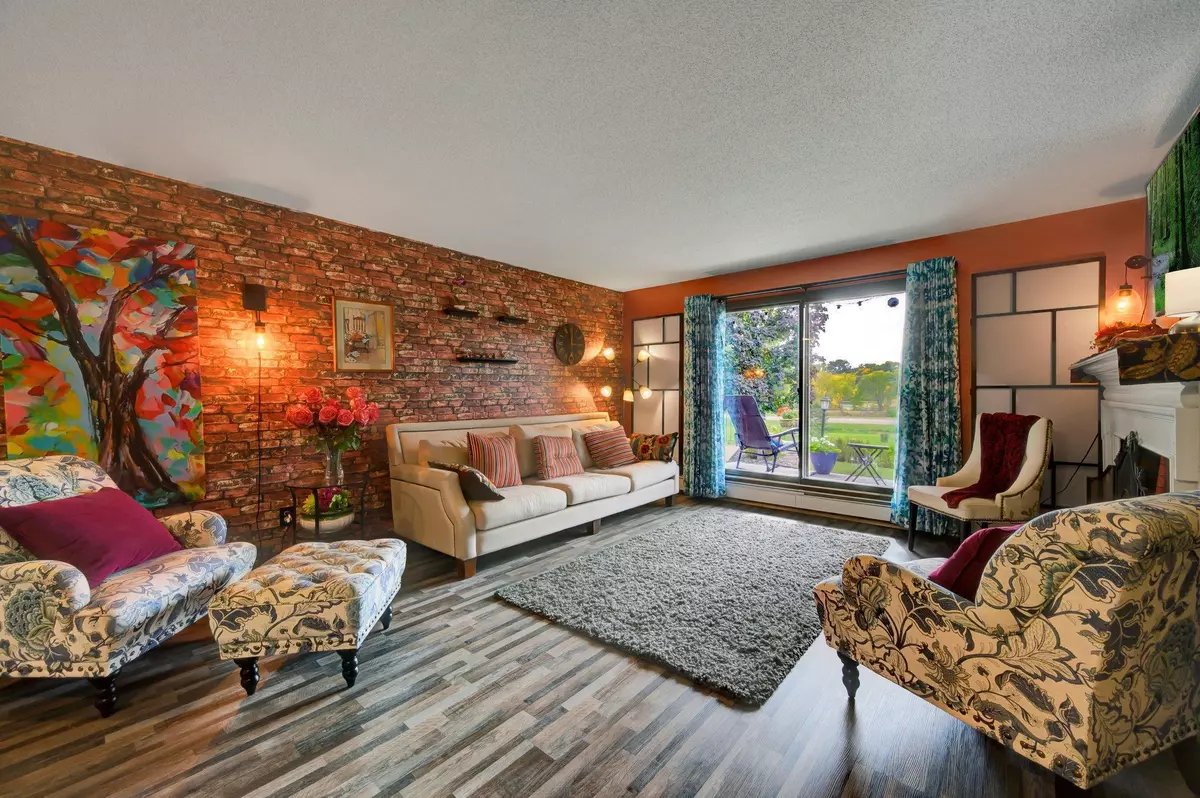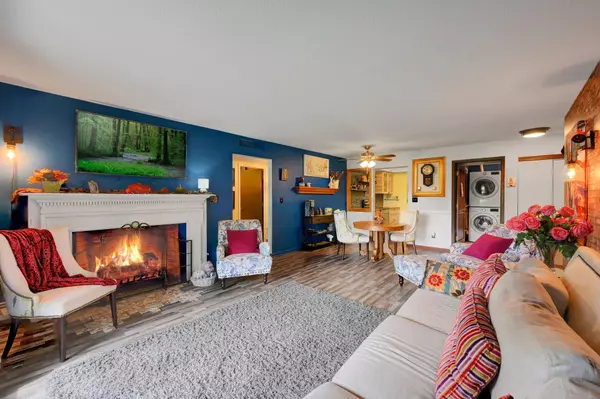$170,000
$169,900
0.1%For more information regarding the value of a property, please contact us for a free consultation.
2680 Oxford ST N #105 Roseville, MN 55113
2 Beds
1 Bath
944 SqFt
Key Details
Sold Price $170,000
Property Type Condo
Sub Type Low Rise
Listing Status Sold
Purchase Type For Sale
Square Footage 944 sqft
Price per Sqft $180
Subdivision Condo 167 Parkview Estate Cond
MLS Listing ID 6094677
Sold Date 10/28/21
Bedrooms 2
Full Baths 1
HOA Fees $381/mo
Year Built 1978
Annual Tax Amount $1,532
Tax Year 2021
Contingent None
Lot Size 871 Sqft
Acres 0.02
Lot Dimensions COMMON
Property Description
Welcome home to 2680 Oxford Street N #105! This stunning condo has been updated from top to bottom and it absolutely shines! Elegant new flooring plays off rich paint colors, creating cozy spaces that you'll fall in love with. Kitchen is fully appointed with new appliances (2019) and stainless touches, and the clever cabinetry keeps everything tucked away! Two bedrooms are found here, both with oversized closets for all your things. Full bath features stylish new fixtures (2020) and lighting! Sparkling new washer and dryer (2020) are conveniently located in-unit. Ground-level unit offers step-out patio, perfect for relaxing or listening to the concerts from nearby Central Park! Assigned parking spot is located in underground, heated garage. Perfectly located, with easy driving to both St. Paul and Minneapolis - and the bus line goes straight to Rosedale! Step right in and fall in love!
Location
State MN
County Ramsey
Zoning Residential-Single Family
Rooms
Family Room Community Room, Exercise Room, Guest Suite
Basement None
Dining Room Living/Dining Room
Interior
Heating Baseboard
Cooling Central Air
Fireplace No
Appliance Dishwasher, Dryer, Microwave, Range, Refrigerator, Washer
Exterior
Garage Assigned, Heated Garage, Underground
Garage Spaces 1.0
Pool Heated, Indoor
Roof Type Asphalt
Building
Lot Description Public Transit (w/in 6 blks)
Story One
Foundation 944
Sewer City Sewer/Connected
Water City Water/Connected
Level or Stories One
Structure Type Brick/Stone
New Construction false
Schools
School District Roseville
Others
HOA Fee Include Maintenance Structure,Controlled Access,Maintenance Grounds,Professional Mgmt,Trash,Shared Amenities,Lawn Care,Water
Restrictions Mandatory Owners Assoc,Pets Not Allowed
Read Less
Want to know what your home might be worth? Contact us for a FREE valuation!

Our team is ready to help you sell your home for the highest possible price ASAP







