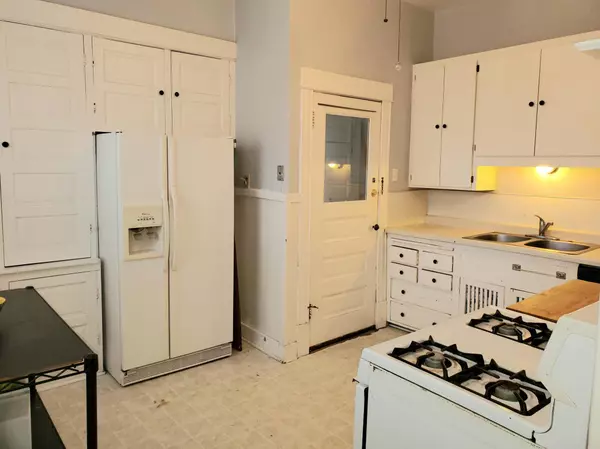$385,000
$389,990
1.3%For more information regarding the value of a property, please contact us for a free consultation.
2112 Harriet AVE Minneapolis, MN 55405
2,946 SqFt
Key Details
Sold Price $385,000
Property Type Multi-Family
Sub Type Duplex Up and Down
Listing Status Sold
Purchase Type For Sale
Square Footage 2,946 sqft
Price per Sqft $130
Subdivision Badger & Penneys Add
MLS Listing ID 6112558
Sold Date 12/22/21
Year Built 1906
Annual Tax Amount $8,087
Tax Year 2021
Contingent None
Lot Size 5,227 Sqft
Acres 0.12
Lot Dimensions 40x128
Property Description
***Professional photos to be added after clean-out*** Spacious up and down duplex. The main level unit has 2 bedrooms & 1 full bath. The kitchen has plentiful cabinets. Hardwood floors in the main living spaces and bedrooms. 10" base molding with all the charm of the early 1900's. The upper level unit also has 2 beds & 1 full bath but an additional 3rd story with an additional bedroom & 3/4 bath and huge family room or loft area. Rare 3 car detached garage. The home needs some TLC to make it shine but priced accordingly. The 3rd story does have potential to convert to tri-plex if city allows.
Location
State MN
County Hennepin
Zoning Residential-Multi-Family
Rooms
Basement Block, Full, Unfinished
Interior
Heating Forced Air
Fireplace No
Exterior
Parking Features Detached
Garage Spaces 3.0
Fence None
Roof Type Age Over 8 Years,Asphalt,Pitched
Building
Story More Than 2 Stories
Foundation 1248
Sewer City Sewer/Connected
Water City Water/Connected
Level or Stories More Than 2 Stories
Structure Type Slate,Wood Siding
New Construction false
Schools
School District Minneapolis
Read Less
Want to know what your home might be worth? Contact us for a FREE valuation!

Our team is ready to help you sell your home for the highest possible price ASAP







