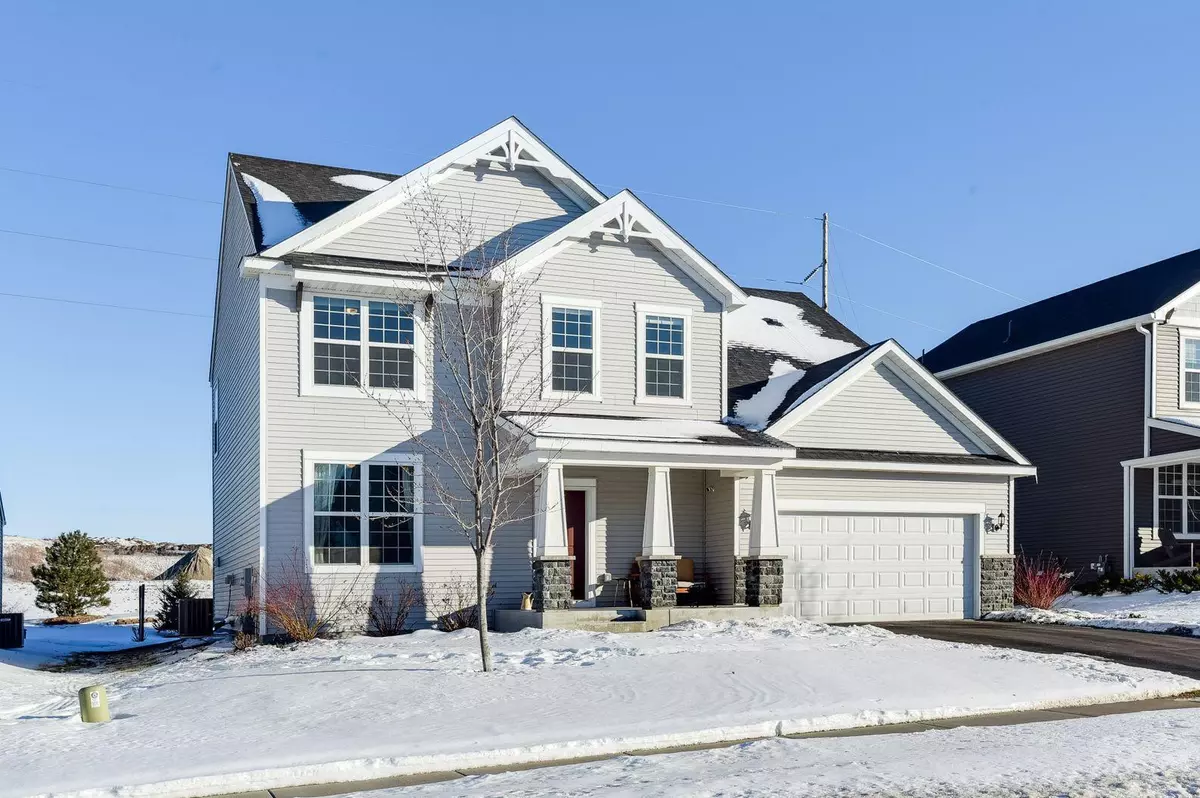$540,000
$540,000
For more information regarding the value of a property, please contact us for a free consultation.
8278 Arrowwood LN N Maple Grove, MN 55369
4 Beds
3 Baths
2,458 SqFt
Key Details
Sold Price $540,000
Property Type Single Family Home
Sub Type Single Family Residence
Listing Status Sold
Purchase Type For Sale
Square Footage 2,458 sqft
Price per Sqft $219
Subdivision Donegal Fourth Add
MLS Listing ID 6144813
Sold Date 03/29/22
Bedrooms 4
Full Baths 2
Half Baths 1
HOA Fees $40/qua
Year Built 2016
Annual Tax Amount $5,537
Tax Year 2022
Contingent None
Lot Size 10,890 Sqft
Acres 0.25
Lot Dimensions 65x130x65.32x130
Property Description
Beautiful, Newer-built, Move-in Ready home with a multitude of upgrades & amenities throughout. Main Level Office/Den, Hardwood & Tile flooring, Granite Kitchen countertops, Stainless Steel Appliances, Walk-In Kitchen Pantry, Bonus Computer/Work space, Mudroom with Storage closet, Four bedrooms on the Upper Level, Master Suite with a Spacious Private Bath and Walk-In closet, Upper Level Loft/Media room, Upper Level Laundry room and so much more. A wonderfully Bright & Open floor plan with Potential to Build Equity and Add a Family/Game room, a 5th Bedroom and a 4th Bathroom in the Lower Level. Enjoy the expansive Floating Deck with Built-In Lighting, Custom Glass Railings and Private Backyard Views. Sidewalk-Lined streets and Conveniently Located to Nearby Central Park and all the Shops, Dining & Recreation Activities of Maple Grove.
Location
State MN
County Hennepin
Zoning Residential-Single Family
Rooms
Basement Daylight/Lookout Windows, Drain Tiled, Full, Concrete, Sump Pump
Dining Room Informal Dining Room
Interior
Heating Forced Air
Cooling Central Air
Fireplaces Number 1
Fireplaces Type Gas, Living Room
Fireplace Yes
Appliance Dishwasher, Dryer, Range, Refrigerator, Washer
Exterior
Garage Attached Garage, Tandem
Garage Spaces 3.0
Fence Partial
Roof Type Age 8 Years or Less
Building
Story Two
Foundation 902
Sewer City Sewer/Connected
Water City Water/Connected
Level or Stories Two
Structure Type Brick/Stone,Vinyl Siding,Wood Siding
New Construction false
Schools
School District Osseo
Others
HOA Fee Include Professional Mgmt
Read Less
Want to know what your home might be worth? Contact us for a FREE valuation!

Our team is ready to help you sell your home for the highest possible price ASAP







